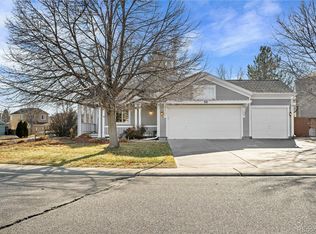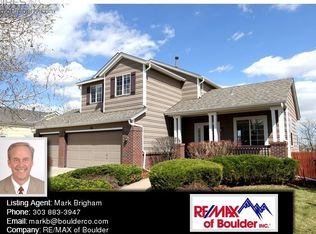Sold for $640,000
$640,000
77 Risse Court, Erie, CO 80516
3beds
1,920sqft
Single Family Residence
Built in 1998
0.32 Acres Lot
$632,900 Zestimate®
$333/sqft
$2,989 Estimated rent
Home value
$632,900
$601,000 - $665,000
$2,989/mo
Zestimate® history
Loading...
Owner options
Explore your selling options
What's special
This stunning former model home offers the perfect combination of style, space, and convenience. Situated on a peaceful cul-de-sac surrounded by a greenbelt & trail path, this property boasts a beautiful 3 bedroom, 2 bath ranch layout with an additional main floor study. The finished walk-out basement provides ample living space, perfect for entertaining guests or relaxing at home. Enjoy stunning views of the natural surroundings from the rear of the home on the gorgeous decks. The large 5-car heated & air conditioned garage provides ample storage for vehicles, hobbies, or an additional work from home / flex space. This property is a rare gem, offering a perfect balance of tranquility, luxury, and practicality. Don't miss out on this opportunity to own a beautiful home in the prime Erie location of Canyon Creek.
Zillow last checked: 8 hours ago
Listing updated: September 13, 2023 at 10:11pm
Listed by:
Lori Vialpando 303-324-5731 HOMES@LORI-V.COM,
Coldwell Banker Realty 56
Bought with:
Simenah Udowana, 100054047
Hitch Realty LLC
Source: REcolorado,MLS#: 5637651
Facts & features
Interior
Bedrooms & bathrooms
- Bedrooms: 3
- Bathrooms: 2
- Full bathrooms: 2
- Main level bathrooms: 1
- Main level bedrooms: 2
Primary bedroom
- Level: Main
Bedroom
- Level: Main
Bedroom
- Level: Basement
Bathroom
- Level: Main
Bathroom
- Description: 4 Piece Bath
- Level: Basement
Family room
- Level: Basement
Kitchen
- Level: Main
Living room
- Level: Main
Office
- Level: Main
Heating
- Forced Air
Cooling
- Central Air
Appliances
- Included: Dishwasher, Disposal, Dryer, Gas Water Heater, Self Cleaning Oven, Washer
- Laundry: In Unit
Features
- Ceiling Fan(s), Eat-in Kitchen, Laminate Counters, Smoke Free, Vaulted Ceiling(s)
- Flooring: Carpet, Tile, Wood
- Windows: Double Pane Windows
- Basement: Finished,Full,Walk-Out Access
- Common walls with other units/homes: No Common Walls
Interior area
- Total structure area: 1,920
- Total interior livable area: 1,920 sqft
- Finished area above ground: 960
- Finished area below ground: 960
Property
Parking
- Total spaces: 5
- Parking features: Dry Walled, Floor Coating, Heated Garage, Insulated Garage, Lighted, Tandem
- Attached garage spaces: 5
Features
- Levels: One
- Stories: 1
- Patio & porch: Deck, Front Porch, Patio
- Exterior features: Private Yard, Smart Irrigation
- Fencing: Partial
Lot
- Size: 0.32 Acres
- Features: Borders Public Land, Cul-De-Sac, Greenbelt, Landscaped, Many Trees, Sprinklers In Front, Sprinklers In Rear
Details
- Parcel number: R0121475
- Special conditions: Standard
Construction
Type & style
- Home type: SingleFamily
- Property subtype: Single Family Residence
Materials
- Frame, Wood Siding
- Foundation: Structural
Condition
- Year built: 1998
Utilities & green energy
- Sewer: Public Sewer
- Water: Public
- Utilities for property: Cable Available, Electricity Connected, Natural Gas Connected
Community & neighborhood
Security
- Security features: Carbon Monoxide Detector(s), Smart Locks, Smoke Detector(s)
Location
- Region: Erie
- Subdivision: Canyon Creek
HOA & financial
HOA
- Has HOA: Yes
- HOA fee: $208 quarterly
- Amenities included: Park, Playground
- Services included: Recycling, Trash
- Association name: 4 seasons
- Association phone: 303-111-1111
Other
Other facts
- Listing terms: Cash,Conventional,FHA,VA Loan
- Ownership: Individual
- Road surface type: Paved
Price history
| Date | Event | Price |
|---|---|---|
| 5/22/2023 | Sold | $640,000+183.2%$333/sqft |
Source: | ||
| 10/2/2007 | Sold | $225,950-8.7%$118/sqft |
Source: Public Record Report a problem | ||
| 8/2/2002 | Sold | $247,610-26.8%$129/sqft |
Source: Public Record Report a problem | ||
| 2/15/1994 | Sold | $338,200$176/sqft |
Source: Public Record Report a problem | ||
Public tax history
| Year | Property taxes | Tax assessment |
|---|---|---|
| 2025 | $3,753 +1.1% | $37,894 +4% |
| 2024 | $3,710 +17.5% | $36,448 -1% |
| 2023 | $3,158 -1.7% | $36,802 +37.9% |
Find assessor info on the county website
Neighborhood: 80516
Nearby schools
GreatSchools rating
- 7/10Red Hawk ElementaryGrades: PK-5Distance: 0.4 mi
- 6/10Erie Middle SchoolGrades: 6-8Distance: 1.2 mi
- 8/10Erie High SchoolGrades: 9-12Distance: 3 mi
Schools provided by the listing agent
- Elementary: Red Hawk
- Middle: Erie
- High: Erie
- District: St. Vrain Valley RE-1J
Source: REcolorado. This data may not be complete. We recommend contacting the local school district to confirm school assignments for this home.
Get a cash offer in 3 minutes
Find out how much your home could sell for in as little as 3 minutes with a no-obligation cash offer.
Estimated market value$632,900
Get a cash offer in 3 minutes
Find out how much your home could sell for in as little as 3 minutes with a no-obligation cash offer.
Estimated market value
$632,900

