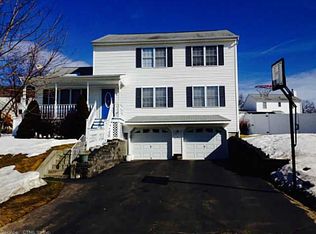Expanded and well built split level in a desirable neighborhood with a 2 car garage and over 2800 sq ft of space for living and entertaining. This beautiful home has many upgrades and no structural issues. It is deceivingly large and has plenty of room for a growing family with ample storage and clever use of pocket doors throughout. The main level has an tiled entrance foyer that leads to a large cabinet filled hardwood floored kitchen with an island as well as an eat-in area for a large table. 6 steps up from the foyer are 2 bedrooms complete with California Closet systems, a full bathroom and a master bedroom suite complete with a walk in closet and master bathroom. Off the kitchen is an elegant dining room with custom trim, crown molding and hardwood flooring as well as a 12x24 Great room with hardwood floors complete with custom built in cabinets/shelves and vaulted ceiling. All rooms on the main level have in ceiling speakers. 6 steps down from the kitchen is another half bath/ laundry room as well as a large den/office space with its own back entrance and door to the garages. Towards The back of the main level is a 20x26 family room addition with a gas ready fireplace with granite hearth and custom woodworking, vaulted ceiling with sky lights and plenty of room for lounging. Take the Oak stairway down from the family room to a 26x20 theater room with kitchenette, theater seats, projector and 96” screen. This finished basement has its own full bathroom, tiled floors, closets and another office/4th bedroom. There is also a nook that is a tiled mud room as it is just 6 steps down from the garage. Not to skimp on space there is a 12x24 closed off storage area where the oil tank and furnace reside. Back on the main level, Pella sliding doors open up from the family room to a 26x14 deck with room for both a large table and outdoor living furniture. The back yard also has a large patio with A Mammoth Basketball system, a 10x12 shed and plenty of lawn to enjoy. (Note the above ground pool in pictures will be removed and lawn sodded prior to transfer)
This property is off market, which means it's not currently listed for sale or rent on Zillow. This may be different from what's available on other websites or public sources.
