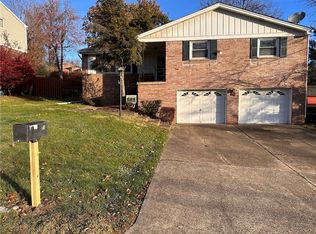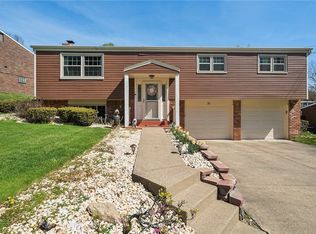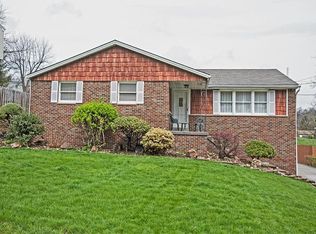Sold for $295,000 on 08/29/25
$295,000
77 Ridgecrest Dr, Pittsburgh, PA 15235
3beds
1,723sqft
Single Family Residence
Built in 1970
9,239.08 Square Feet Lot
$296,700 Zestimate®
$171/sqft
$2,008 Estimated rent
Home value
$296,700
$282,000 - $312,000
$2,008/mo
Zestimate® history
Loading...
Owner options
Explore your selling options
What's special
Welcome to this must-see, gracious, 3 bedroom, 2.5 bath, 2 story home in a wonderful neighborhood! This beautiful home, with charming front porch, boasts numerous updates and is in move-in condition! The fabulous main level floor plan flows seamlessly. The gorgeous gourmet eat-in kitchen by Patete, is fully equipped with stainless appliances. The spacious main bedroom has a private and updated ensuite. The amazing outdoor living space includes a relaxing patio with awning, off of the family room and adjacent to the large fenced-in, park-like yard. Additional updates include powder room, closet organizers in bedrooms, garage door, driveway retaining walls, and more. Convenient location!
Zillow last checked: 8 hours ago
Listing updated: August 29, 2025 at 11:52am
Listed by:
Wayne Reck 724-933-6300,
RE/MAX SELECT REALTY
Bought with:
Catherine Fowler, RS359260
BERKSHIRE HATHAWAY THE PREFERRED REALTY
Source: WPMLS,MLS#: 1710376 Originating MLS: West Penn Multi-List
Originating MLS: West Penn Multi-List
Facts & features
Interior
Bedrooms & bathrooms
- Bedrooms: 3
- Bathrooms: 3
- Full bathrooms: 2
- 1/2 bathrooms: 1
Primary bedroom
- Level: Upper
- Dimensions: 16x12
Bedroom 2
- Level: Upper
- Dimensions: 13x12
Bedroom 3
- Level: Upper
- Dimensions: 12x12
Dining room
- Level: Main
- Dimensions: 12x12
Entry foyer
- Level: Main
- Dimensions: 11x4
Family room
- Level: Main
- Dimensions: 20x12
Kitchen
- Level: Main
- Dimensions: 16x12
Living room
- Level: Main
- Dimensions: 17x12
Heating
- Forced Air, Gas
Cooling
- Central Air, Electric
Appliances
- Included: Some Gas Appliances, Convection Oven, Dishwasher, Microwave, Refrigerator, Stove
Features
- Flooring: Ceramic Tile, Hardwood, Carpet
- Basement: Full,Interior Entry
- Has fireplace: No
Interior area
- Total structure area: 1,723
- Total interior livable area: 1,723 sqft
Property
Parking
- Total spaces: 2
- Parking features: Built In, Garage Door Opener
- Has attached garage: Yes
Features
- Levels: Two
- Stories: 2
- Pool features: None
Lot
- Size: 9,239 sqft
- Dimensions: 0.2121
Details
- Parcel number: 0452C00399000000
Construction
Type & style
- Home type: SingleFamily
- Architectural style: Colonial,Two Story
- Property subtype: Single Family Residence
Materials
- Brick, Vinyl Siding
- Roof: Composition
Condition
- Resale
- Year built: 1970
Utilities & green energy
- Sewer: Public Sewer
- Water: Public
Community & neighborhood
Location
- Region: Pittsburgh
Price history
| Date | Event | Price |
|---|---|---|
| 8/29/2025 | Sold | $295,000$171/sqft |
Source: | ||
| 8/29/2025 | Pending sale | $295,000$171/sqft |
Source: | ||
| 7/17/2025 | Contingent | $295,000$171/sqft |
Source: | ||
| 7/8/2025 | Price change | $295,000-1.7%$171/sqft |
Source: | ||
| 6/19/2025 | Listed for sale | $300,000+115.8%$174/sqft |
Source: | ||
Public tax history
| Year | Property taxes | Tax assessment |
|---|---|---|
| 2025 | $4,197 +6.9% | $105,000 |
| 2024 | $3,927 +690.8% | $105,000 |
| 2023 | $497 | $105,000 |
Find assessor info on the county website
Neighborhood: 15235
Nearby schools
GreatSchools rating
- 5/10Penn Hills Elementary SchoolGrades: K-5Distance: 1 mi
- 6/10Linton Middle SchoolGrades: 6-8Distance: 2.6 mi
- 4/10Penn Hills Senior High SchoolGrades: 9-12Distance: 1.6 mi
Schools provided by the listing agent
- District: Woodland Hills
Source: WPMLS. This data may not be complete. We recommend contacting the local school district to confirm school assignments for this home.

Get pre-qualified for a loan
At Zillow Home Loans, we can pre-qualify you in as little as 5 minutes with no impact to your credit score.An equal housing lender. NMLS #10287.
Sell for more on Zillow
Get a free Zillow Showcase℠ listing and you could sell for .
$296,700
2% more+ $5,934
With Zillow Showcase(estimated)
$302,634

