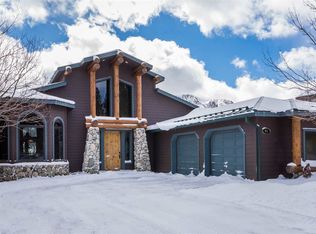Panoramic mountain views of Mammoth Rock and the Ridge. Home is a two story design with master bedroom and bathroom on main entry level.Steam shower in master bath a spa tub. Kitchen , living, dining, laundry and 1/2 bath are also on main entry level. Lower level has 2 bedrooms each with bathrooms and a family room. There is an inside utility room/closet with 2 forced air heaters and the water heater. Three car extra deep garage with good direct access to the house and a extra deep masonry pavers driveway.
This property is off market, which means it's not currently listed for sale or rent on Zillow. This may be different from what's available on other websites or public sources.
