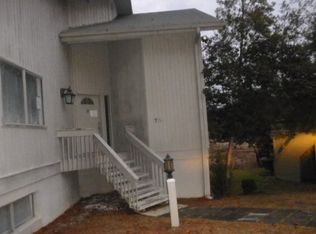Sold for $275,000 on 08/26/25
$275,000
77 Ridge Lake Dr, Columbia, SC 29209
3beds
3baths
2,572sqft
Townhouse
Built in 1980
9,490 Acres Lot
$278,500 Zestimate®
$107/sqft
$1,980 Estimated rent
Home value
$278,500
$259,000 - $301,000
$1,980/mo
Zestimate® history
Loading...
Owner options
Explore your selling options
What's special
77 Ridge Lake Dr, Columbia, SC 29209 is a townhome home that contains 2,572 sq ft and was built in 1980. It contains 3 bedrooms and 3 bathrooms. This home last sold for $275,000 in August 2025.
The Zestimate for this house is $278,500. The Rent Zestimate for this home is $1,980/mo.
Facts & features
Interior
Bedrooms & bathrooms
- Bedrooms: 3
- Bathrooms: 3
Heating
- Forced air
Cooling
- Evaporative
Features
- Flooring: Carpet
Interior area
- Total interior livable area: 2,572 sqft
Property
Features
- Exterior features: Other
Lot
- Size: 9,490 Acres
Details
- Parcel number: 220800115
Construction
Type & style
- Home type: Townhouse
Materials
- Roof: Composition
Condition
- Year built: 1980
Community & neighborhood
Location
- Region: Columbia
Price history
| Date | Event | Price |
|---|---|---|
| 8/26/2025 | Sold | $275,000-5.8%$107/sqft |
Source: Public Record Report a problem | ||
| 8/12/2025 | Pending sale | $292,000$114/sqft |
Source: | ||
| 7/28/2025 | Contingent | $292,000$114/sqft |
Source: | ||
| 7/8/2025 | Price change | $292,000-1%$114/sqft |
Source: | ||
| 5/9/2025 | Price change | $295,000-1.3%$115/sqft |
Source: | ||
Public tax history
| Year | Property taxes | Tax assessment |
|---|---|---|
| 2022 | $778 +1.8% | $4,600 |
| 2021 | $764 -1.3% | $4,600 |
| 2020 | $774 +4.2% | $4,600 |
Find assessor info on the county website
Neighborhood: 29209
Nearby schools
GreatSchools rating
- 2/10Caughman Road Elementary SchoolGrades: PK-5Distance: 1.2 mi
- 3/10Hopkins Middle SchoolGrades: 6-8Distance: 6.3 mi
- 2/10Lower Richland High SchoolGrades: 9-12Distance: 2.1 mi
Get a cash offer in 3 minutes
Find out how much your home could sell for in as little as 3 minutes with a no-obligation cash offer.
Estimated market value
$278,500
Get a cash offer in 3 minutes
Find out how much your home could sell for in as little as 3 minutes with a no-obligation cash offer.
Estimated market value
$278,500
