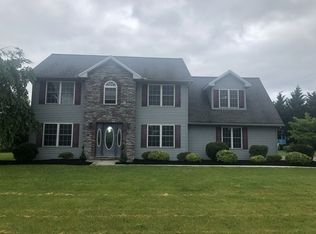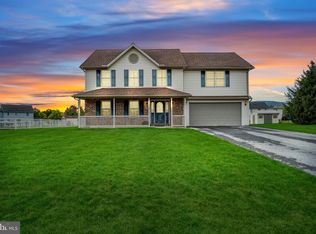Sold for $417,000 on 07/12/24
$417,000
77 Ridge Ave, Carlisle, PA 17013
3beds
2,650sqft
Single Family Residence
Built in 2003
0.39 Acres Lot
$438,500 Zestimate®
$157/sqft
$2,232 Estimated rent
Home value
$438,500
$403,000 - $478,000
$2,232/mo
Zestimate® history
Loading...
Owner options
Explore your selling options
What's special
This lovely 3-bedroom rancher is situated on a lush .4 acre lot on a quiet Cul de Sac. Features include an open concept living area, a spacious primary bedroom with three closets, two additional bedrooms, a partially finished basement with a gas fireplace, gas back-up generator, and water softener. The AC was replaced in 2020 and the water heater last year. Ceiling fans in the kitchen, the basement, and all three bedrooms. As the original owners of this property, we have carefully crafted an enjoyable and peaceful living environment inspired by nature, including mature landscaping, a partially covered paver patio, a koi pond, and privacy fence—our own private oasis. Come and make it yours.
Zillow last checked: 8 hours ago
Listing updated: July 12, 2024 at 07:33pm
Listed by:
Daniel Demers 888-219-3009,
Sell Your Home Services
Bought with:
NON MEMBER
Non Subscribing Office
Source: Bright MLS,MLS#: PACB2031308
Facts & features
Interior
Bedrooms & bathrooms
- Bedrooms: 3
- Bathrooms: 2
- Full bathrooms: 2
- Main level bathrooms: 2
- Main level bedrooms: 3
Basement
- Area: 1850
Heating
- Forced Air, Natural Gas
Cooling
- Central Air, Attic Fan, Electric
Appliances
- Included: Microwave, Dishwasher, Disposal, Dryer, Humidifier, Ice Maker, Oven/Range - Gas, Refrigerator, Stainless Steel Appliance(s), Washer, Water Heater, Water Treat System, Gas Water Heater
- Laundry: Main Level, Laundry Room
Features
- Ceiling Fan(s), Combination Dining/Living, Combination Kitchen/Dining, Entry Level Bedroom, Open Floorplan, Primary Bath(s), Recessed Lighting, Solar Tube(s), Upgraded Countertops, Dry Wall
- Flooring: Ceramic Tile, Laminate
- Doors: Six Panel, Storm Door(s), Sliding Glass
- Windows: Double Pane Windows, Screens
- Basement: Partial,Drainage System,Interior Entry,Partially Finished,Concrete,Sump Pump,Windows
- Number of fireplaces: 1
- Fireplace features: Gas/Propane, Insert
Interior area
- Total structure area: 3,700
- Total interior livable area: 2,650 sqft
- Finished area above ground: 1,850
- Finished area below ground: 800
Property
Parking
- Total spaces: 6
- Parking features: Garage Faces Front, Built In, Inside Entrance, Garage Door Opener, Asphalt, Attached, Driveway
- Attached garage spaces: 2
- Uncovered spaces: 4
Accessibility
- Accessibility features: None
Features
- Levels: Two
- Stories: 2
- Patio & porch: Patio
- Exterior features: Street Lights
- Pool features: None
- Fencing: Panel,Partial,Vinyl,Privacy
- Has view: Yes
- View description: Pond, Scenic Vista, Street, Trees/Woods
- Has water view: Yes
- Water view: Pond
- Frontage length: Road Frontage: 90
Lot
- Size: 0.39 Acres
- Features: Rear Yard, Front Yard, Vegetation Planting, SideYard(s), Pond, Landscaped, Cul-De-Sac, Wooded, No Thru Street, Suburban, Urban Land Not Rated
Details
- Additional structures: Above Grade, Below Grade
- Parcel number: 29050429087
- Zoning: RES
- Special conditions: Standard
Construction
Type & style
- Home type: SingleFamily
- Architectural style: Ranch/Rambler
- Property subtype: Single Family Residence
Materials
- Frame, Stone, Vinyl Siding
- Foundation: Concrete Perimeter, Slab
- Roof: Asbestos Shingle
Condition
- Average
- New construction: No
- Year built: 2003
Utilities & green energy
- Electric: Circuit Breakers, 200+ Amp Service, Generator
- Sewer: Public Sewer
- Water: Public
- Utilities for property: Electricity Available, Natural Gas Available, Phone Available, Sewer Available, Water Available
Community & neighborhood
Security
- Security features: Carbon Monoxide Detector(s), Smoke Detector(s)
Location
- Region: Carlisle
- Subdivision: Wertz Run
- Municipality: NORTH MIDDLETON TWP
Other
Other facts
- Listing agreement: Exclusive Agency
- Listing terms: Conventional,Cash,FHA,VA Loan,Private Financing Available
- Ownership: Fee Simple
- Road surface type: Black Top
Price history
| Date | Event | Price |
|---|---|---|
| 7/12/2024 | Sold | $417,000+2%$157/sqft |
Source: | ||
| 7/5/2024 | Pending sale | $409,000$154/sqft |
Source: | ||
| 5/28/2024 | Listed for sale | $409,000+109%$154/sqft |
Source: | ||
| 6/16/2003 | Sold | $195,740$74/sqft |
Source: Public Record | ||
Public tax history
| Year | Property taxes | Tax assessment |
|---|---|---|
| 2025 | $5,298 +5.7% | $252,900 |
| 2024 | $5,014 +2.1% | $252,900 |
| 2023 | $4,913 +1.6% | $252,900 |
Find assessor info on the county website
Neighborhood: Schlusser
Nearby schools
GreatSchools rating
- 3/10Crestview El SchoolGrades: K-5Distance: 2.3 mi
- 6/10Wilson Middle SchoolGrades: 6-8Distance: 3.4 mi
- 6/10Carlisle Area High SchoolGrades: 9-12Distance: 3.6 mi
Schools provided by the listing agent
- Elementary: Crestview
- Middle: Wilson
- High: Carlisle Area
- District: Carlisle Area
Source: Bright MLS. This data may not be complete. We recommend contacting the local school district to confirm school assignments for this home.

Get pre-qualified for a loan
At Zillow Home Loans, we can pre-qualify you in as little as 5 minutes with no impact to your credit score.An equal housing lender. NMLS #10287.

