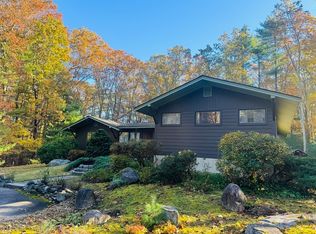Impressive & Unique summaries this Custom- Built Contemporary Home set on a beautifully landscaped and private 4-acre lot. A circular turret entrance and spacious foyer welcome you to this stunning home. The Kitchen boasts a vaulted ceiling with skylights, window walls, a center island with induction cook-top range, stainless steel appliances, and breakfast area with garden views. A spacious dining room w/slider leads to an immense deck overlooking the lush landscaping. A generous living room with cathedral ceiling & fireplace complete the 1st floor. The curved staircase leads to the 2nd floor offering 4 bedrooms including the master suite featuring a fireplace, multiple closets, beautiful views, and private bath. The lower level has tremendous potential with its high ceilings, enormous space, half bath, and walk out to backyard. Wait there???s more; the 3-car garage offers an additional bonus for the car enthusiast - one of the garages opens to a heated space for that special car!
This property is off market, which means it's not currently listed for sale or rent on Zillow. This may be different from what's available on other websites or public sources.
