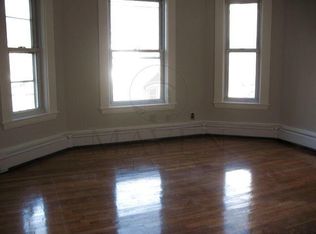Meticulously renovated single family on a one-way street in North Cambridge. Open living room/dining room anchored with a gas fireplace surrounded by granite and topped with Carrera marble. The large kitchen has unique cabinets, top-of-the-line appliances, a center preparation island and an additional seating area that can accommodate a table for 6-8 people. Double doors open to a mahogany deck overlooking the large yard. Completing this level is a study/play room that opens to the kitchen. The second floor has a master suite with private deck and a 4 piece bath, beautifully appointed with ceramic tile and glass shower enclosure. Two additional bedrooms share a hall bath. Also on this level is a bright laundry room with Electrolux washer dryer. Top floor suite offers additional study/sleeping space. One car garage. All closets designed by California Closets. Excellent Walk Score, Bike Score and within 0.6-0.8 miles to Porter, Davis and Alewife T Stations.
This property is off market, which means it's not currently listed for sale or rent on Zillow. This may be different from what's available on other websites or public sources.
