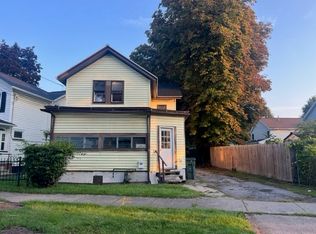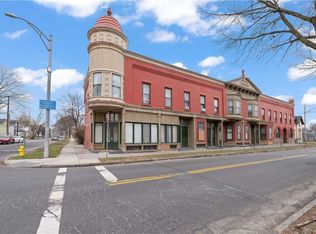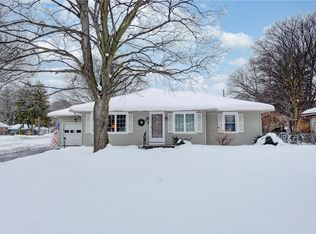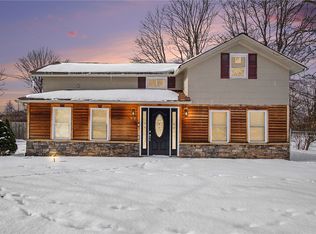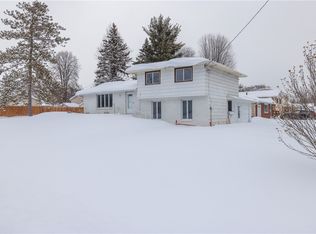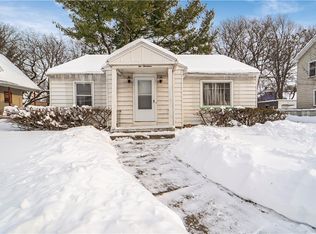Welcome to 77 Reynolds St, a move in ready colonial home built in 1991, close to the U of R. It features three bedrooms, bath and half, living room, dining, and kitchen. The kitchen has a country style with plenty of cabinet space and hardwood floors. Upstairs, you'll find 3 bedrooms and 1 full bathroom. Outside you will find an attached garage, a new vinyl deck (2024) for relaxation, and a fully fenced yard. Other updates include a new washer and dryer (2023, included), a new kitchen sink (2024), and central AC (2024).
Pending
$189,900
77 Reynolds St, Rochester, NY 14608
3beds
1,235sqft
Single Family Residence
Built in 1991
6,098.4 Square Feet Lot
$-- Zestimate®
$154/sqft
$-- HOA
What's special
New vinyl deckAttached garageFully fenced yardPlenty of cabinet spaceHardwood floors
- 258 days |
- 37 |
- 0 |
Zillow last checked: 8 hours ago
Listing updated: November 04, 2025 at 06:09am
Listing by:
Keller Williams Realty Greater Rochester 585-362-8900,
Elaine Chen 917-365-2227
Source: NYSAMLSs,MLS#: R1610022 Originating MLS: Rochester
Originating MLS: Rochester
Facts & features
Interior
Bedrooms & bathrooms
- Bedrooms: 3
- Bathrooms: 2
- Full bathrooms: 1
- 1/2 bathrooms: 1
- Main level bathrooms: 1
Heating
- Electric, Gas, Forced Air
Cooling
- Central Air
Appliances
- Included: Dryer, Dishwasher, Gas Oven, Gas Range, Gas Water Heater, Refrigerator, Washer
- Laundry: In Basement
Features
- Ceiling Fan(s), Separate/Formal Living Room, Living/Dining Room, Sliding Glass Door(s)
- Flooring: Carpet, Hardwood, Tile, Varies, Vinyl
- Doors: Sliding Doors
- Basement: Partially Finished,Sump Pump
- Has fireplace: No
Interior area
- Total structure area: 1,235
- Total interior livable area: 1,235 sqft
Property
Parking
- Total spaces: 1
- Parking features: Attached, Garage
- Attached garage spaces: 1
Features
- Levels: Two
- Stories: 2
- Patio & porch: Deck
- Exterior features: Concrete Driveway, Deck
Lot
- Size: 6,098.4 Square Feet
- Dimensions: 56 x 108
- Features: Near Public Transit, Rectangular, Rectangular Lot, Residential Lot
Details
- Parcel number: 26140012052000010190010000
- Special conditions: Standard
Construction
Type & style
- Home type: SingleFamily
- Architectural style: Colonial,Two Story
- Property subtype: Single Family Residence
Materials
- Vinyl Siding
- Foundation: Block
Condition
- Resale
- Year built: 1991
Utilities & green energy
- Sewer: Connected
- Water: Connected, Public
- Utilities for property: Sewer Connected, Water Connected
Community & HOA
Community
- Subdivision: Thurber
Location
- Region: Rochester
Financial & listing details
- Price per square foot: $154/sqft
- Tax assessed value: $173,000
- Annual tax amount: $4,154
- Date on market: 6/2/2025
- Cumulative days on market: 236 days
- Listing terms: Cash,Conventional,FHA,VA Loan
Estimated market value
Not available
Estimated sales range
Not available
Not available
Price history
Price history
| Date | Event | Price |
|---|---|---|
| 11/4/2025 | Pending sale | $189,900$154/sqft |
Source: | ||
| 10/1/2025 | Price change | $189,900-5%$154/sqft |
Source: | ||
| 6/14/2025 | Price change | $199,900-9.1%$162/sqft |
Source: | ||
| 6/2/2025 | Listed for sale | $219,900+27.8%$178/sqft |
Source: | ||
| 9/26/2023 | Sold | $172,000+32.4%$139/sqft |
Source: | ||
Public tax history
Public tax history
| Year | Property taxes | Tax assessment |
|---|---|---|
| 2024 | -- | $172,000 +119.7% |
| 2023 | -- | $78,300 |
| 2022 | -- | $78,300 |
Find assessor info on the county website
BuyAbility℠ payment
Estimated monthly payment
Boost your down payment with 6% savings match
Earn up to a 6% match & get a competitive APY with a *. Zillow has partnered with to help get you home faster.
Learn more*Terms apply. Match provided by Foyer. Account offered by Pacific West Bank, Member FDIC.Climate risks
Neighborhood: Mayor's Heights
Nearby schools
GreatSchools rating
- 2/10School 4 George Mather ForbesGrades: PK-6Distance: 0.2 mi
- 3/10Joseph C Wilson Foundation AcademyGrades: K-8Distance: 0.5 mi
- 6/10Rochester Early College International High SchoolGrades: 9-12Distance: 0.5 mi
Schools provided by the listing agent
- District: Rochester
Source: NYSAMLSs. This data may not be complete. We recommend contacting the local school district to confirm school assignments for this home.
- Loading
