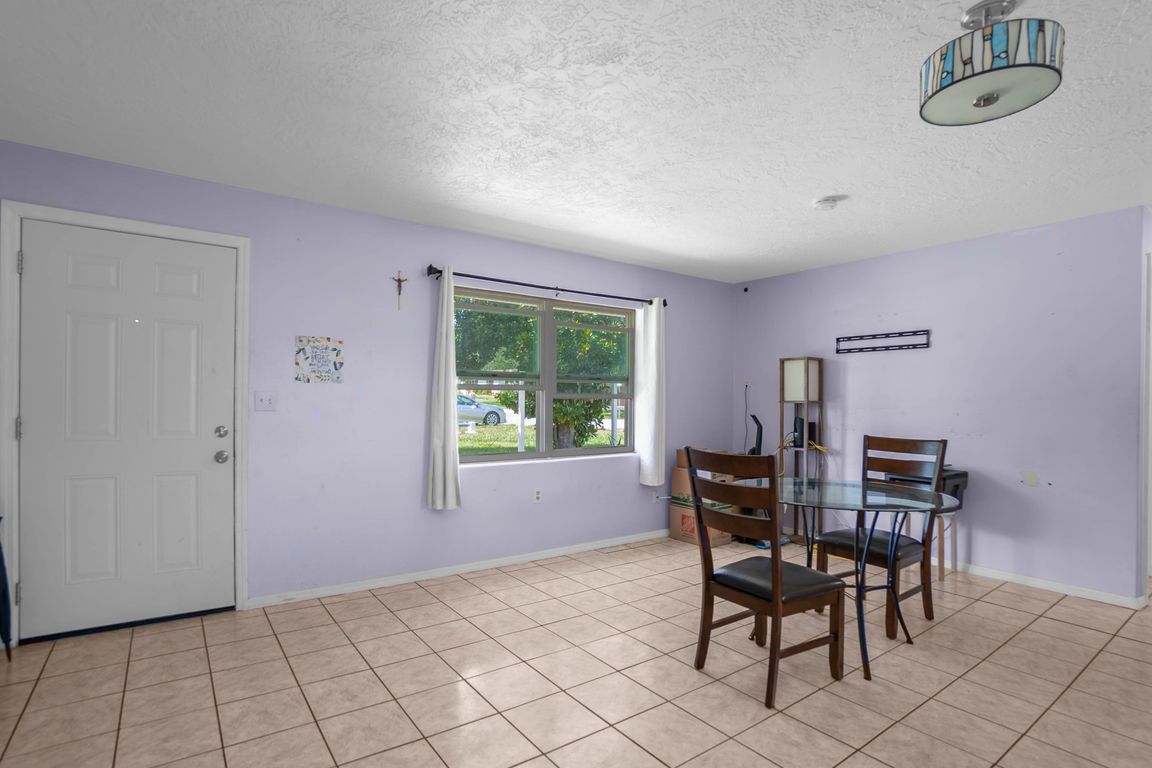
For salePrice cut: $400 (11/27)
$189,500
4beds
1,328sqft
77 Regina Blvd, Beverly Hills, FL 34465
4beds
1,328sqft
Single family residence
Built in 1977
7,840 sqft
1 Carport space
$143 price/sqft
What's special
Discover comfort, versatility, and potential in this charming 4-bedroom, 2-bathroom home located on a 0.18-acre corner lot in Beverly Hills, FL. This well-designed property features tile flooring throughout and offers a spacious layout ideal for families, investors, or anyone seeking flexible living options. A unique highlight of this home is the ...
- 24 days |
- 1,703 |
- 73 |
Source: Realtors Association of Citrus County,MLS#: 843767 Originating MLS: Realtors Association of Citrus County
Originating MLS: Realtors Association of Citrus County
Travel times
Living Room
Kitchen
Bedroom
Zillow last checked: 8 hours ago
Listing updated: December 04, 2025 at 12:13pm
Listed by:
Luke Whitehurst 352-476-5578,
Century 21 J.W.Morton R.E.
Source: Realtors Association of Citrus County,MLS#: 843767 Originating MLS: Realtors Association of Citrus County
Originating MLS: Realtors Association of Citrus County
Facts & features
Interior
Bedrooms & bathrooms
- Bedrooms: 4
- Bathrooms: 2
- Full bathrooms: 2
Heating
- Heat Pump
Cooling
- Central Air, Electric
Appliances
- Included: Electric Oven, Electric Range, Refrigerator, Water Heater
- Laundry: Laundry - Living Area
Features
- Breakfast Bar, Eat-in Kitchen, Main Level Primary, Primary Suite, Stone Counters, Split Bedrooms, Wood Cabinets, Window Treatments
- Flooring: Tile
- Windows: Double Hung, Drapes
Interior area
- Total structure area: 1,424
- Total interior livable area: 1,328 sqft
Property
Parking
- Total spaces: 1
- Parking features: Attached Carport, Concrete, Driveway, Paved
- Has carport: Yes
- Has uncovered spaces: Yes
Features
- Levels: One
- Stories: 1
- Exterior features: Concrete Driveway, Paved Driveway, Room For Pool
- Pool features: None
- Fencing: Privacy,Vinyl,Yard Fenced
Lot
- Size: 7,840.8 Square Feet
- Features: Corner Lot, Flat, Rectangular
Details
- Parcel number: 1482666
- Zoning: MDR
- Special conditions: Standard
Construction
Type & style
- Home type: SingleFamily
- Architectural style: Contemporary,One Story
- Property subtype: Single Family Residence
Materials
- Stucco
- Foundation: Block, Slab
- Roof: Asphalt,Shingle
Condition
- New construction: No
- Year built: 1977
Utilities & green energy
- Sewer: Public Sewer
- Water: Public
Community & HOA
Community
- Features: Park, Shuffleboard, Shopping
- Subdivision: Beverly Hills
HOA
- Has HOA: No
Location
- Region: Beverly Hills
Financial & listing details
- Price per square foot: $143/sqft
- Tax assessed value: $135,748
- Annual tax amount: $1,227
- Date on market: 11/12/2025
- Cumulative days on market: 75 days
- Listing terms: Cash,FHA,Other,USDA Loan,VA Loan
- Road surface type: Paved