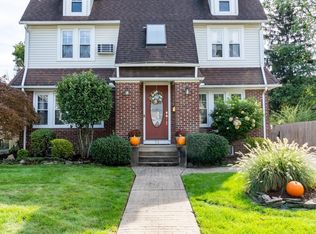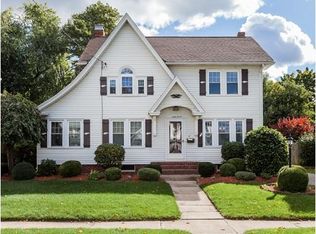Sold for $420,000
$420,000
77 Reed St, Agawam, MA 01001
4beds
2,105sqft
Single Family Residence
Built in 1924
7,200 Square Feet Lot
$442,500 Zestimate®
$200/sqft
$2,841 Estimated rent
Home value
$442,500
$407,000 - $482,000
$2,841/mo
Zestimate® history
Loading...
Owner options
Explore your selling options
What's special
Nestled in the heart of Agawam's charming neighborhood, this Tudor-style home sure has elegance and comfort. Boasting four bedrooms and 1.5 bathrooms, it stands as a beacon of sophistication and warmth. As you step inside, you're greeted by a seamless blend of classic architectural details and modern amenities. The inviting living room welcomes you with its cozy ambiance; kitchen is a chef's delight - equipped with new appliances and ample counter space for culinary adventures. In-home study/den office; Well-lit dining room, conveniently next to the kitchen, offers a delightful space for gatherings - with slider access to the expansive deck, it seamlessly merges indoor and outdoor living. The first floor bedroom has its own exterior access, providing convenience. Partially finished basement offers additional living space or storage needs; Tastefully finished and spacious attic with many options; Outside, a large deck overlooks the private backyard with a detached garage. Welcome home
Zillow last checked: 8 hours ago
Listing updated: July 08, 2024 at 04:37am
Listed by:
Ben Zeller 413-977-7277,
Gallagher Real Estate 877-533-3539,
Ben Zeller 413-977-7277
Bought with:
Meghan Lynch
Berkshire Hathaway HomeServices Realty Professionals
Source: MLS PIN,MLS#: 73236546
Facts & features
Interior
Bedrooms & bathrooms
- Bedrooms: 4
- Bathrooms: 2
- Full bathrooms: 1
- 1/2 bathrooms: 1
- Main level bathrooms: 1
- Main level bedrooms: 1
Primary bedroom
- Features: Closet, Flooring - Wood, Dressing Room, High Speed Internet Hookup, Closet - Double
- Level: Second
Bedroom 2
- Features: Ceiling Fan(s), Closet, Cable Hookup, Deck - Exterior, Exterior Access, High Speed Internet Hookup
- Level: Main,First
Bedroom 3
- Features: Closet, Flooring - Hardwood, Flooring - Wood, High Speed Internet Hookup
- Level: Second
Bedroom 4
- Features: Closet, Flooring - Hardwood, Flooring - Wood, Attic Access
- Level: Second
Bathroom 1
- Features: Bathroom - Half
- Level: Main,First
Bathroom 2
- Features: Bathroom - Full, Bathroom - With Tub & Shower, Flooring - Stone/Ceramic Tile, Countertops - Stone/Granite/Solid, Cabinets - Upgraded, Cable Hookup, Remodeled
- Level: Second
Dining room
- Features: Closet/Cabinets - Custom Built, Flooring - Hardwood, Flooring - Wood, Balcony - Exterior, Deck - Exterior, Exterior Access, High Speed Internet Hookup, Open Floorplan
- Level: Main,First
Kitchen
- Features: Bathroom - Half, Dining Area, Pantry, Countertops - Stone/Granite/Solid, Countertops - Upgraded, Kitchen Island, Cabinets - Upgraded, Deck - Exterior, Exterior Access, High Speed Internet Hookup, Open Floorplan, Recessed Lighting
- Level: Main,First
Living room
- Features: Flooring - Hardwood, Flooring - Wood, High Speed Internet Hookup
- Level: Main,First
Office
- Features: Closet, Flooring - Hardwood, Flooring - Wood, High Speed Internet Hookup
- Level: First
Heating
- Steam, Oil, Electric
Cooling
- None
Appliances
- Included: Water Heater, Range, Dishwasher, Disposal, Refrigerator, Range Hood
- Laundry: In Basement
Features
- Closet, High Speed Internet Hookup, Dressing Room, Office, Nursery, Walk-up Attic, Finish - Sheetrock, Internet Available - Broadband, Internet Available - DSL, High Speed Internet, Internet Available - Satellite, Internet Available - Unknown
- Flooring: Wood, Tile, Vinyl, Concrete, Flooring - Hardwood, Flooring - Wood
- Basement: Full,Partially Finished,Interior Entry,Concrete,Unfinished
- Number of fireplaces: 1
- Fireplace features: Living Room
Interior area
- Total structure area: 2,105
- Total interior livable area: 2,105 sqft
Property
Parking
- Total spaces: 4
- Parking features: Detached, Storage, Workshop in Garage, Off Street, Paved
- Garage spaces: 1
- Uncovered spaces: 3
Features
- Levels: Multi/Split
- Patio & porch: Deck, Deck - Wood
- Exterior features: Deck, Deck - Wood, Rain Gutters, Fenced Yard, Garden
- Fencing: Fenced/Enclosed,Fenced
Lot
- Size: 7,200 sqft
- Features: Cleared, Level
Details
- Parcel number: 2484207
- Zoning: RA1
Construction
Type & style
- Home type: SingleFamily
- Architectural style: Tudor
- Property subtype: Single Family Residence
Materials
- Frame, Brick, Block
- Foundation: Block, Brick/Mortar
- Roof: Shingle
Condition
- Year built: 1924
Utilities & green energy
- Sewer: Public Sewer
- Water: Public
- Utilities for property: for Electric Range, for Electric Oven
Community & neighborhood
Community
- Community features: Public Transportation, Shopping, Park, Walk/Jog Trails, Medical Facility, Laundromat, Highway Access, House of Worship, Public School, Sidewalks
Location
- Region: Agawam
Other
Other facts
- Road surface type: Paved
Price history
| Date | Event | Price |
|---|---|---|
| 7/2/2024 | Sold | $420,000+0%$200/sqft |
Source: MLS PIN #73236546 Report a problem | ||
| 5/29/2024 | Contingent | $419,900$199/sqft |
Source: MLS PIN #73236546 Report a problem | ||
| 5/12/2024 | Listed for sale | $419,900+71.4%$199/sqft |
Source: MLS PIN #73236546 Report a problem | ||
| 2/12/2024 | Sold | $245,000-18.3%$116/sqft |
Source: MLS PIN #73184294 Report a problem | ||
| 12/21/2023 | Contingent | $299,943$142/sqft |
Source: MLS PIN #73184294 Report a problem | ||
Public tax history
| Year | Property taxes | Tax assessment |
|---|---|---|
| 2025 | $5,385 +3.1% | $367,800 +2.4% |
| 2024 | $5,221 +2.7% | $359,100 +11.5% |
| 2023 | $5,083 +4.9% | $322,100 +7.1% |
Find assessor info on the county website
Neighborhood: 01001
Nearby schools
GreatSchools rating
- 4/10Roberta G. Doering SchoolGrades: 5-6Distance: 0.1 mi
- 4/10Agawam Junior High SchoolGrades: 7-8Distance: 2.9 mi
- 5/10Agawam High SchoolGrades: 9-12Distance: 1.3 mi
Schools provided by the listing agent
- Middle: Roberta Doerin
Source: MLS PIN. This data may not be complete. We recommend contacting the local school district to confirm school assignments for this home.
Get pre-qualified for a loan
At Zillow Home Loans, we can pre-qualify you in as little as 5 minutes with no impact to your credit score.An equal housing lender. NMLS #10287.
Sell for more on Zillow
Get a Zillow Showcase℠ listing at no additional cost and you could sell for .
$442,500
2% more+$8,850
With Zillow Showcase(estimated)$451,350

