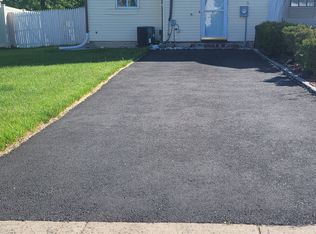Sold for $450,000 on 05/15/24
$450,000
77 Redbud Rd, Piscataway, NJ 08854
3beds
--sqft
Townhouse
Built in 1983
4,440 Square Feet Lot
$510,500 Zestimate®
$--/sqft
$3,240 Estimated rent
Home value
$510,500
$475,000 - $551,000
$3,240/mo
Zestimate® history
Loading...
Owner options
Explore your selling options
What's special
Welcome to 77 Redbud Rd, a magazine worthy end unit townhome nestled in Piscataway. This home embodies elegant living with its combination of pristine updates, prime location, and NO HOA FEES making it a unique find that should not be missed. The home includes a new heating/central air system added just now in Dec 2023, roof installed in 2021 and new upgraded carpeting on the second level, including newer hardwood flooring in one of the bedrooms, custom blinds throughout, newly refinished staircase handrails, ceiling fans in all bedrooms and living room, and a built in credenza with silestone top in dining area. The impeccably designed kitchen is complete with Samsung appliances, beautiful kitchen cabinets, and a granite countertop. The living/dining combo features tiled flooring with custom design in the dining area and intricate crown molding. Completing the first level are a Half Bath, Storage Closet, Utility Room, and Pantry. On the second level, a spacious Master Bedroom and Two additional sunlit Bedrooms offer an inviting ambiance, complete with a well appointed Full Hall Bath. This home presents a rare opportunity being close to University Heights right across from Rutgers University Livingston Campus, short drive to Edison Train Station, close to houses of worship, plus the twshp's state of the art YMCA. FINAL & BEST offers requested by Thursday, January 25th, 8:00PM
Zillow last checked: 8 hours ago
Listing updated: May 15, 2024 at 12:10pm
Listed by:
FARAH QURESHI,
WEICHERT CO REALTORS 609-921-1900
Source: All Jersey MLS,MLS#: 2407355R
Facts & features
Interior
Bedrooms & bathrooms
- Bedrooms: 3
- Bathrooms: 2
- Full bathrooms: 1
- 1/2 bathrooms: 1
Dining room
- Features: Living Dining Combo
Kitchen
- Features: Granite/Corian Countertops, Pantry
- Area: 80
- Dimensions: 10 x 8
Living room
- Area: 357
- Dimensions: 21 x 17
Basement
- Area: 0
Heating
- Forced Air
Cooling
- Central Air, Ceiling Fan(s)
Appliances
- Included: Dishwasher, Dryer, Gas Range/Oven, Microwave, Refrigerator, Washer, Gas Water Heater
Features
- Blinds, Kitchen, Bath Half, Living Room, Dining Room, Utility Room, 3 Bedrooms, Laundry Room, Bath Full, None
- Flooring: Carpet, Ceramic Tile, Wood
- Windows: Blinds
- Has basement: No
- Has fireplace: No
Interior area
- Total structure area: 0
Property
Parking
- Parking features: 2 Car Width, 2 Cars Deep, Driveway, On Street
- Has uncovered spaces: Yes
Features
- Levels: Two
- Stories: 2
- Patio & porch: Deck
- Exterior features: Deck, Door(s)-Storm/Screen, Sidewalk, Fencing/Wall, Storage Shed, Yard
- Fencing: Fencing/Wall
Lot
- Size: 4,440 sqft
- Dimensions: 120.00 x 37.00
- Features: Near Shopping, Near Train, Corner Lot
Details
- Additional structures: Shed(s)
- Parcel number: 1709601000000084
Construction
Type & style
- Home type: Townhouse
- Architectural style: Townhouse
- Property subtype: Townhouse
Materials
- Roof: Asphalt
Condition
- Year built: 1983
Utilities & green energy
- Gas: Natural Gas
- Sewer: Public Sewer
- Water: Public
- Utilities for property: Underground Utilities
Community & neighborhood
Community
- Community features: Playground, Sidewalks
Location
- Region: Piscataway
Other
Other facts
- Ownership: Fee Simple
Price history
| Date | Event | Price |
|---|---|---|
| 7/17/2025 | Listing removed | $3,100 |
Source: Zillow Rentals | ||
| 7/12/2025 | Listed for rent | $3,100 |
Source: Zillow Rentals | ||
| 7/2/2025 | Listing removed | $3,100 |
Source: Zillow Rentals | ||
| 5/19/2025 | Listed for rent | $3,100 |
Source: Zillow Rentals | ||
| 6/3/2024 | Listing removed | -- |
Source: Zillow Rentals | ||
Public tax history
| Year | Property taxes | Tax assessment |
|---|---|---|
| 2025 | $8,843 +36.5% | $465,900 +36.5% |
| 2024 | $6,480 +16.3% | $341,400 +24.4% |
| 2023 | $5,573 -5.8% | $274,400 +1.5% |
Find assessor info on the county website
Neighborhood: 08854
Nearby schools
GreatSchools rating
- 8/10Randolphville Elementary SchoolGrades: K-3Distance: 1.4 mi
- 5/10Quibbletown Middle SchoolGrades: 6-8Distance: 3.1 mi
- 6/10Piscataway Twp High SchoolGrades: 9-12Distance: 2.2 mi
Get a cash offer in 3 minutes
Find out how much your home could sell for in as little as 3 minutes with a no-obligation cash offer.
Estimated market value
$510,500
Get a cash offer in 3 minutes
Find out how much your home could sell for in as little as 3 minutes with a no-obligation cash offer.
Estimated market value
$510,500
