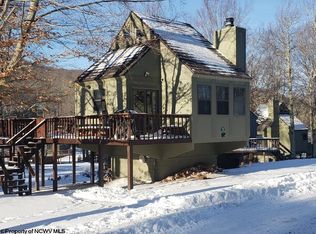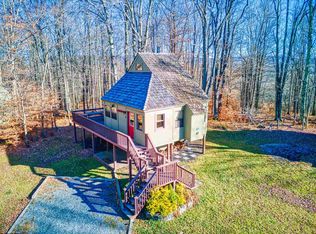Sold for $275,000
$275,000
77 Red Squirrel Run, Davis, WV 26260
2beds
1,000sqft
Single Family Residence
Built in 1988
871.2 Square Feet Lot
$278,100 Zestimate®
$275/sqft
$981 Estimated rent
Home value
$278,100
Estimated sales range
Not available
$981/mo
Zestimate® history
Loading...
Owner options
Explore your selling options
What's special
Pedestal home on the refuge.This large unit has all the extras you want. Located at the end of the cul-de-sac on the hill. Winter view of ski runs. Many custom upgrades make this a cozy private hideaway. Fully renovated bathroom, with custom shower, new toilet/sink, custom wood paneling, new vanity, closet space, heated bathroom floor, and new state of the art washer/dryer. Replaced original refrigerator, range/oven, and dishwasher in kitchen. interior doors are all pine wood 6 panel. Added mud room extension w/bench, shelf and electric baseboard heater. Replaced windows, lower and upper level;. (note, all windows have custom shades). Slate hearth at fireplace floor. Hard wood steps and landing. Replaced interior/exterior lighting throughout. Cabin interior was fully painted 3 years ago; exterior was fully painted w/in last 5 years. Deck wraps around entire back above and below. Crawl space has tall door. Replaced the exterior wood sidings on 90% of cabin. Never a rental. Price includes $20,000 Brava fiberglass roof allowance to Buyer.
Zillow last checked: 8 hours ago
Listing updated: November 01, 2025 at 04:15am
Listed by:
CARY REED 304-642-7416,
CANAAN REALTY,
JENNIFER RAY 304-940-9443,
CANAAN REALTY
Bought with:
MAYA PAUL, WVS250303736
CANAAN REALTY
Source: NCWV REIN,MLS#: 10158556
Facts & features
Interior
Bedrooms & bathrooms
- Bedrooms: 2
- Bathrooms: 1
- Full bathrooms: 1
Bedroom 2
- Features: Ceiling Fan(s), Cathedral/Vaulted Ceiling
Dining room
- Features: Wood Floor, Window Treatment, Cathedral/Vaulted Ceiling, Balcony/Deck
Kitchen
- Features: Wood Floor, Solid Surface Counters
Living room
- Features: Fireplace, Ceiling Fan(s), Wood Floor, Window Treatment, Cathedral/Vaulted Ceiling, Built-in Features, Interior Balcony, Solid Surface Counters
Basement
- Level: Basement
Heating
- Central, Forced Air, Baseboard, Radiant Floor
Cooling
- Heat Pump, Ceiling Fan(s), Electric
Appliances
- Included: Range, Microwave, Dishwasher, Refrigerator, Washer, Dryer
Features
- High Speed Internet
- Flooring: Wood, Slate
- Windows: Double Pane Windows
- Basement: Crawl Space,Exterior Entry
- Attic: None
- Number of fireplaces: 1
- Fireplace features: Pre-Fab
Interior area
- Total structure area: 1,000
- Total interior livable area: 1,000 sqft
- Finished area above ground: 1,000
- Finished area below ground: 0
Property
Parking
- Total spaces: 2
- Parking features: 2 Cars
Features
- Levels: 1.5
- Stories: 1
- Patio & porch: Deck
- Exterior features: Balcony, Lighting
- Fencing: None
- Has view: Yes
- View description: Mountain(s), Canyon/Valley
- Waterfront features: None
Lot
- Size: 871.20 sqft
- Dimensions: 50 x 50
- Features: Wooded, Sloped, Rural
Details
- Parcel number: 47 05 310A 58
- Zoning description: Neighborhood Residential
Construction
Type & style
- Home type: SingleFamily
- Architectural style: Contemporary
- Property subtype: Single Family Residence
Materials
- Frame, Cedar, Wood Siding, Hardboard, T-111
- Foundation: Block
- Roof: Wood Shakes
Condition
- Year built: 1988
Utilities & green energy
- Electric: Circuit Breakers, 200 Amps
- Sewer: Public Sewer
- Water: Public
Community & neighborhood
Community
- Community features: Playground, Clubhouse
Location
- Region: Davis
- Subdivision: Black Bear Resort
HOA & financial
HOA
- Has HOA: Yes
- HOA fee: $468 monthly
- Services included: Accounting/Legal, Management, Maintenance Grounds, Grass Cutting, Snow Removal
Price history
| Date | Event | Price |
|---|---|---|
| 10/31/2025 | Sold | $275,000-15.4%$275/sqft |
Source: | ||
| 10/31/2025 | Pending sale | $325,000$325/sqft |
Source: | ||
| 9/14/2025 | Contingent | $325,000$325/sqft |
Source: | ||
| 3/25/2025 | Listed for sale | $325,000$325/sqft |
Source: | ||
Public tax history
Tax history is unavailable.
Neighborhood: 26260
Nearby schools
GreatSchools rating
- 6/10Davis Thomas Elementary Middle SchoolGrades: PK-8Distance: 5.4 mi
- 10/10Tucker County High SchoolGrades: 9-12Distance: 9.1 mi
Schools provided by the listing agent
- Elementary: Davis Thomas Elementary
- Middle: Davis Thomas Middle
- High: Tucker County High
- District: Tucker
Source: NCWV REIN. This data may not be complete. We recommend contacting the local school district to confirm school assignments for this home.
Get pre-qualified for a loan
At Zillow Home Loans, we can pre-qualify you in as little as 5 minutes with no impact to your credit score.An equal housing lender. NMLS #10287.

