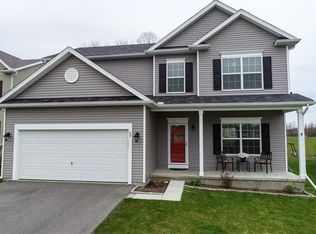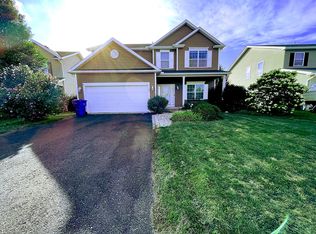*4 Bedroom, 2.5 Bath Colonial Built On A PREMIUM LOT AND UPGRADES GALORE* This Home Offers Over 2,000 sf Of Picture Perfect Living! Kitchen w/ Lots Of Quartz Counter Space, Ample Cupboards, An Island AND A Walk In Pantry! The Dining Area Has Sliding Glass Doors To The Back & Opens To The Extra Large Living Room w/ Gas Fireplace. Upstairs Has SECOND FLOOR LAUNDRY, 3 Good Size Bedrooms, A Full Bath w/ Double Vanity Sinks PLUS The Master Bedroom, Walk In Closet & Master Bath! Additional Space In The Professionally Finished Basement w/ Egress Window. This Is The Best Backyard In The Subdivision! 16 x 24 Maintenance Free Trex Deck, POOL, Mature Arborvitaes & Landscaping For Privacy.
This property is off market, which means it's not currently listed for sale or rent on Zillow. This may be different from what's available on other websites or public sources.

