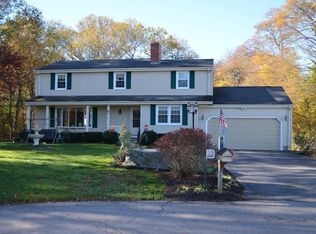PRICE CHANGE!!! WON'T LAST LONG: UPDATED-BRAND NEW ROOF, NEW CARPETS, NEW ENERGY EFFICIENT WINDOWS! All offers welcome! This lovely 4 bedroom, 1.5 bath home is situated on a quiet, dead end street. It also sits on a beautiful river at the end of almost one acre of land. After a long day at work retire to your master bedroom featuring 2 skylights, a cathedral ceiling lined with wooden beams, and a half bathroom. Enjoy your morning coffee by opening up your sliding doors to a large, covered wooden deck. This house is hassle free and move in ready and, could be your dream home. Need space from your kids? The lower level bedrooms are perfect for a family that wants to spread out. Featuring an extra bathroom hookup and 2-3 bedrooms. Enjoy the summer in style with your above ground pool. Close to all that Taunton has to offer. Route 44 with its easy access to the highway and plenty of restaurants and shops. 18 hole golf course is mere blocks away.
This property is off market, which means it's not currently listed for sale or rent on Zillow. This may be different from what's available on other websites or public sources.
