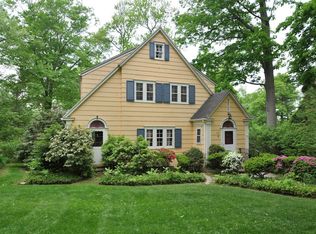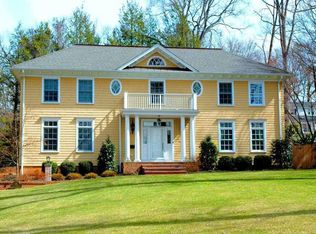Enchanting colonial in Summit's sought after Memorial Field, close to fantastic downtown shopping, restaurants and convenience to Midtown Direct train service and blue ribbon schools! Situated on a marvelous lot on one of Summit's best streets, this home is dreamy! Beautiful original architectural details, spacious and sunny rooms, updated Kitchen, fabulous Family Room addition, large deck for entertaining and delightful sun porch. Easy access between indoors and outdoors and lovely property. TONS of potential for expansion too! 77 Pine Grove, located in one of Summit's most coveted neighborhoods, simply cannot be missed!
This property is off market, which means it's not currently listed for sale or rent on Zillow. This may be different from what's available on other websites or public sources.

