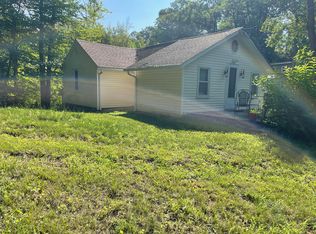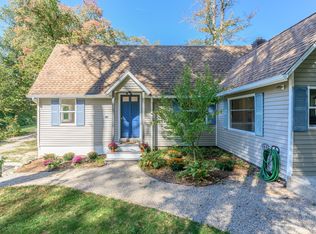Sold for $380,000 on 10/02/23
$380,000
77 Picketts Ridge Road, Redding, CT 06896
1beds
1,080sqft
Single Family Residence
Built in 1938
1.4 Acres Lot
$465,300 Zestimate®
$352/sqft
$2,341 Estimated rent
Home value
$465,300
$437,000 - $498,000
$2,341/mo
Zestimate® history
Loading...
Owner options
Explore your selling options
What's special
Fantastic West Redding location!! Storybook ranch on private country lane minutes to Route 7. Cozy living room with cathedral ceilings and wood pellet stove and large picture windows that let in plenty of natural lighting. The eat in kitchen has ample counterspace with large window overlooking the front yard plus a door leading to side yard with room for outdoor entertaining. There is an office located off the kitchen with pull down stairs access to the attic for extra storage space. The home is in a excellent West Redding location just 10 minutes to the Ridgefield town center for shopping, dining, and entertainment.
Zillow last checked: 8 hours ago
Listing updated: October 03, 2023 at 07:27am
Listed by:
Tim Hastings 203-482-2181,
Houlihan Lawrence 203-438-0455
Bought with:
Tim M. Dent, RES.0751280
Coldwell Banker Realty
Source: Smart MLS,MLS#: 170582103
Facts & features
Interior
Bedrooms & bathrooms
- Bedrooms: 1
- Bathrooms: 1
- Full bathrooms: 1
Primary bedroom
- Level: Main
- Area: 173.16 Square Feet
- Dimensions: 11.7 x 14.8
Kitchen
- Features: Wood Stove
- Level: Main
- Area: 156.45 Square Feet
- Dimensions: 10.5 x 14.9
Living room
- Features: Fireplace, Pellet Stove
- Level: Main
- Area: 259 Square Feet
- Dimensions: 14.8 x 17.5
Office
- Level: Main
- Area: 110.39 Square Feet
- Dimensions: 8.3 x 13.3
Heating
- Baseboard, Electric
Cooling
- Wall Unit(s)
Appliances
- Included: Convection Range, Refrigerator, Dishwasher, Water Heater
Features
- Basement: Partial
- Attic: Pull Down Stairs
- Number of fireplaces: 1
Interior area
- Total structure area: 1,080
- Total interior livable area: 1,080 sqft
- Finished area above ground: 1,080
Property
Parking
- Total spaces: 1
- Parking features: Detached, Shared Driveway
- Garage spaces: 1
- Has uncovered spaces: Yes
Lot
- Size: 1.40 Acres
- Features: Interior Lot, Wetlands, Level
Details
- Parcel number: 271395
- Zoning: R-2
Construction
Type & style
- Home type: SingleFamily
- Architectural style: Ranch
- Property subtype: Single Family Residence
Materials
- Aluminum Siding
- Foundation: Block
- Roof: Asphalt
Condition
- New construction: No
- Year built: 1938
Utilities & green energy
- Sewer: Cesspool
- Water: Well
Community & neighborhood
Location
- Region: Redding
- Subdivision: West Redding
Price history
| Date | Event | Price |
|---|---|---|
| 10/2/2023 | Sold | $380,000-4.8%$352/sqft |
Source: | ||
| 7/6/2023 | Listed for sale | $399,000+41%$369/sqft |
Source: | ||
| 6/1/2016 | Sold | $283,000$262/sqft |
Source: Public Record Report a problem | ||
Public tax history
| Year | Property taxes | Tax assessment |
|---|---|---|
| 2025 | $7,373 +2.8% | $249,600 |
| 2024 | $7,169 +3.7% | $249,600 |
| 2023 | $6,911 +4.1% | $249,600 +25.4% |
Find assessor info on the county website
Neighborhood: 06896
Nearby schools
GreatSchools rating
- 8/10John Read Middle SchoolGrades: 5-8Distance: 3.2 mi
- 7/10Joel Barlow High SchoolGrades: 9-12Distance: 6.4 mi
- 8/10Redding Elementary SchoolGrades: PK-4Distance: 3.9 mi
Schools provided by the listing agent
- Elementary: Redding
- Middle: John Read
- High: Joel Barlow
Source: Smart MLS. This data may not be complete. We recommend contacting the local school district to confirm school assignments for this home.

Get pre-qualified for a loan
At Zillow Home Loans, we can pre-qualify you in as little as 5 minutes with no impact to your credit score.An equal housing lender. NMLS #10287.
Sell for more on Zillow
Get a free Zillow Showcase℠ listing and you could sell for .
$465,300
2% more+ $9,306
With Zillow Showcase(estimated)
$474,606
