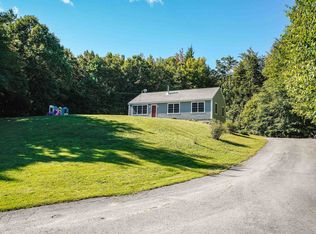Closed
Listed by:
PJ Joyner,
BHG Masiello Peterborough 603-924-8373
Bought with: Keller Williams Realty-Metropolitan
$600,000
77 Peterborough Road, Temple, NH 03084
3beds
2,342sqft
Single Family Residence
Built in 2004
3.13 Acres Lot
$605,700 Zestimate®
$256/sqft
$3,793 Estimated rent
Home value
$605,700
$557,000 - $660,000
$3,793/mo
Zestimate® history
Loading...
Owner options
Explore your selling options
What's special
HUGE PRICE REDUCTION -Now $625,000 Reduced by $32,000 and priced to SELL. Incredible opportunity! Call Showing Time today This stunning colonial home in Temple offers a perfect blend of classic charm and modern amenities. It is being sold for the first time by the original owners. As you step into the grand cathedral entry foyer, you're greeted by detailed hardwood flooring that flows through the formal dining room on the right and the living room on the left. The heart of the home is the spacious eat-in kitchen, featuring solid oak cabinets, quartz countertops an island with extra seating and a dining area. There is direct access to a beautiful 16x16 deck and a large family room with fireplace. A first-floor laundry area, forced hot air heating, and central A/C to keep you comfortable year-round. Upstairs, the large front-to-back primary bedroom serves as a private retreat, complete with its own en-suite bathroom. Two additional bedrooms share a hall bath, providing plenty of space for family or guests. A pull down stairs to a large unfinished attic completes this floor. There is also a large basement waiting to be finished. Set on three peaceful acres, the property also features a two-car attached garage, shed, and a picturesque gazebo for outdoor relaxation with a fire pit area perfect for enjoying cool evenings. Don't miss this ideal family home in desirable Temple with convenient access to Rte.101. **Open House Saturday April 26, Sunday April 27 11am -2pm**
Zillow last checked: 8 hours ago
Listing updated: May 29, 2025 at 12:07pm
Listed by:
PJ Joyner,
BHG Masiello Peterborough 603-924-8373
Bought with:
Tess Crane-Stenslie
Keller Williams Realty-Metropolitan
Source: PrimeMLS,MLS#: 5033722
Facts & features
Interior
Bedrooms & bathrooms
- Bedrooms: 3
- Bathrooms: 3
- Full bathrooms: 2
- 1/2 bathrooms: 1
Heating
- Propane, Wood, Forced Air
Cooling
- Central Air
Appliances
- Included: Dishwasher, Microwave, Refrigerator, Electric Stove, Water Heater off Boiler
- Laundry: 1st Floor Laundry
Features
- Cathedral Ceiling(s), Dining Area, Kitchen Island, Kitchen/Dining, Responsive Lite Contrl(s), Primary BR w/ BA, Vaulted Ceiling(s)
- Flooring: Carpet, Hardwood, Tile
- Windows: Window Treatments, Screens, Double Pane Windows
- Basement: Bulkhead,Concrete Floor,Interior Stairs,Unfinished,Walkout,Exterior Entry,Walk-Out Access
- Number of fireplaces: 1
- Fireplace features: Wood Burning, 1 Fireplace
Interior area
- Total structure area: 4,390
- Total interior livable area: 2,342 sqft
- Finished area above ground: 2,342
- Finished area below ground: 0
Property
Parking
- Total spaces: 4
- Parking features: Paved, Parking Spaces 4, Unassigned
- Garage spaces: 2
Accessibility
- Accessibility features: 1st Floor 1/2 Bathroom, 1st Floor Laundry
Features
- Levels: Two
- Stories: 2
- Exterior features: Deck, Garden, Shed
- Fencing: Dog Fence
- Frontage length: Road frontage: 336
Lot
- Size: 3.13 Acres
- Features: Country Setting, Landscaped, Level, Wooded
Details
- Additional structures: Gazebo
- Parcel number: TMPLM0002BL000072S000002
- Zoning description: rural/agri
Construction
Type & style
- Home type: SingleFamily
- Architectural style: Colonial
- Property subtype: Single Family Residence
Materials
- Vinyl Siding
- Foundation: Poured Concrete
- Roof: Architectural Shingle
Condition
- New construction: No
- Year built: 2004
Utilities & green energy
- Electric: 200+ Amp Service
- Sewer: 1500+ Gallon, Leach Field, Septic Tank
- Utilities for property: Cable Available, Propane, Underground Utilities
Community & neighborhood
Security
- Security features: Security
Location
- Region: Temple
Other
Other facts
- Road surface type: Unpaved
Price history
| Date | Event | Price |
|---|---|---|
| 5/29/2025 | Sold | $600,000-4%$256/sqft |
Source: | ||
| 5/6/2025 | Contingent | $625,000$267/sqft |
Source: | ||
| 4/23/2025 | Price change | $625,000-4.9%$267/sqft |
Source: | ||
| 3/27/2025 | Listed for sale | $657,000+98%$281/sqft |
Source: | ||
| 7/19/2004 | Sold | $331,900$142/sqft |
Source: Public Record Report a problem | ||
Public tax history
| Year | Property taxes | Tax assessment |
|---|---|---|
| 2024 | $9,680 +15.1% | $605,400 +78.5% |
| 2023 | $8,409 -0.7% | $339,200 |
| 2022 | $8,466 +3.3% | $339,200 |
Find assessor info on the county website
Neighborhood: 03084
Nearby schools
GreatSchools rating
- NATemple Elementary SchoolGrades: K-4Distance: 3.5 mi
- 6/10South Meadow SchoolGrades: 5-8Distance: 6.3 mi
- 8/10Conval Regional High SchoolGrades: 9-12Distance: 6.5 mi
Schools provided by the listing agent
- Elementary: Temple Elem School
- Middle: South Meadow School
- High: Contoocook Valley Regional Hig
- District: Contoocook Valley SD SAU #1
Source: PrimeMLS. This data may not be complete. We recommend contacting the local school district to confirm school assignments for this home.

Get pre-qualified for a loan
At Zillow Home Loans, we can pre-qualify you in as little as 5 minutes with no impact to your credit score.An equal housing lender. NMLS #10287.
