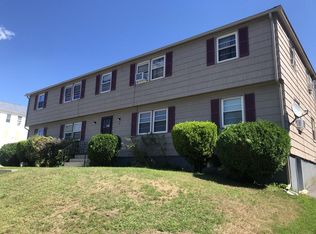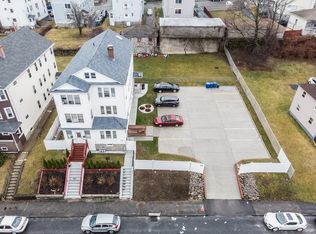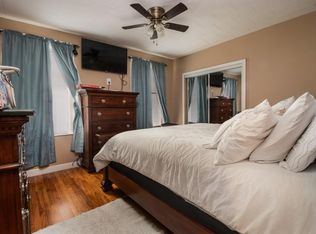Vernon Hill: 4-unit building designed for easy maintenance. Each unit has living room, kitchen, 2 bedrooms, full tile bath. Hardwood floors in living rooms and bedrooms. Poured concrete foundation; large basement with laundry area and tenant storage units. Burnham boiler - 2008 - 4 separate zones. Paved driveway accommodates 4 cars; large lot provides room to expand parking area. Separately metered electric for units and landlord panel. Long term tenants at will. Close to I-90, I-290, Rt. 20 ~ easy access to downtown Worcester.
This property is off market, which means it's not currently listed for sale or rent on Zillow. This may be different from what's available on other websites or public sources.


