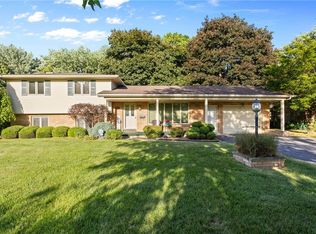Closed
$220,000
77 Peppermint Dr, Rochester, NY 14615
3beds
1,300sqft
Single Family Residence
Built in 1961
0.28 Acres Lot
$-- Zestimate®
$169/sqft
$2,303 Estimated rent
Maximize your home sale
Get more eyes on your listing so you can sell faster and for more.
Home value
Not available
Estimated sales range
Not available
$2,303/mo
Zestimate® history
Loading...
Owner options
Explore your selling options
What's special
Welcome to this inviting 3-bedroom, 1-bathroom ranch-style home offering a surplus of vintage charm. The spacious kitchen and living room provide an open, comfortable space ideal for gatherings and everyday living. Enjoy the large, nicely sized yard—perfect for outdoor activities, gardening, or relaxing in the fresh air. Hardwoods under carpet throughout.
Newer hot water tank giving you peace of mind and added value. New toilet and shower in basement ready for future 2nd full bath. With a little personal touch, this home has tremendous potential to become your dream residence.
Don’t miss the opportunity to own this classic home with timeless appeal and room to grow!
Delay showings Sunday, July 20, 2025 at 8:00 am. Delayed negotiations Sunday, July 27, 2025 at 8:00 pm.
Zillow last checked: 8 hours ago
Listing updated: October 02, 2025 at 01:24pm
Listed by:
Rhonda Marie Sweet 585-730-8024,
Your Home Sweet Home Realty Inc.
Bought with:
Rhonda Marie Sweet, 10311207520
Your Home Sweet Home Realty Inc.
Ashley M. Hudson, 10301221732
Your Home Sweet Home Realty Inc.
Source: NYSAMLSs,MLS#: R1623777 Originating MLS: Rochester
Originating MLS: Rochester
Facts & features
Interior
Bedrooms & bathrooms
- Bedrooms: 3
- Bathrooms: 1
- Full bathrooms: 1
- Main level bathrooms: 1
- Main level bedrooms: 3
Heating
- Gas
Cooling
- Central Air
Appliances
- Included: Built-In Range, Built-In Oven, Electric Cooktop, Gas Water Heater, Microwave, Refrigerator
Features
- Breakfast Bar, Ceiling Fan(s), Separate/Formal Dining Room, Eat-in Kitchen, Separate/Formal Living Room, Other, See Remarks, Window Treatments, Bedroom on Main Level, Main Level Primary
- Flooring: Carpet, Hardwood, Varies
- Windows: Drapes
- Basement: Full
- Number of fireplaces: 2
Interior area
- Total structure area: 1,300
- Total interior livable area: 1,300 sqft
Property
Parking
- Total spaces: 1.5
- Parking features: Attached, Garage
- Attached garage spaces: 1.5
Features
- Levels: One
- Stories: 1
- Exterior features: Blacktop Driveway
Lot
- Size: 0.28 Acres
- Dimensions: 83 x 145
- Features: Near Public Transit, Rectangular, Rectangular Lot, Residential Lot
Details
- Parcel number: 2628000741200003005000
- Special conditions: Estate
Construction
Type & style
- Home type: SingleFamily
- Architectural style: Ranch
- Property subtype: Single Family Residence
Materials
- Brick, Stone, Vinyl Siding, Copper Plumbing
- Foundation: Block
Condition
- Resale
- Year built: 1961
Utilities & green energy
- Electric: Circuit Breakers
- Sewer: Connected
- Water: Connected, Public
- Utilities for property: Sewer Connected, Water Connected
Community & neighborhood
Location
- Region: Rochester
- Subdivision: Buckman Heights Sec 02
Other
Other facts
- Listing terms: Cash,Conventional,FHA,USDA Loan,VA Loan
Price history
| Date | Event | Price |
|---|---|---|
| 10/2/2025 | Sold | $220,000+15.9%$169/sqft |
Source: | ||
| 7/30/2025 | Pending sale | $189,900$146/sqft |
Source: | ||
| 7/28/2025 | Contingent | $189,900$146/sqft |
Source: | ||
| 7/20/2025 | Listed for sale | $189,900+92%$146/sqft |
Source: | ||
| 8/31/1994 | Sold | $98,900$76/sqft |
Source: Public Record Report a problem | ||
Public tax history
| Year | Property taxes | Tax assessment |
|---|---|---|
| 2024 | -- | $122,900 |
| 2023 | -- | $122,900 +5.9% |
| 2022 | -- | $116,000 |
Find assessor info on the county website
Neighborhood: 14615
Nearby schools
GreatSchools rating
- 3/10Buckman Heights Elementary SchoolGrades: 3-5Distance: 0.2 mi
- 4/10Olympia High SchoolGrades: 6-12Distance: 0.5 mi
- NAHolmes Road Elementary SchoolGrades: K-2Distance: 1.2 mi
Schools provided by the listing agent
- District: Greece
Source: NYSAMLSs. This data may not be complete. We recommend contacting the local school district to confirm school assignments for this home.
