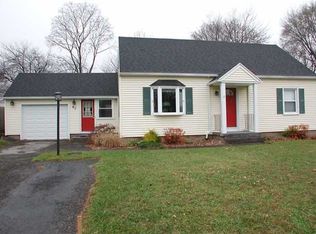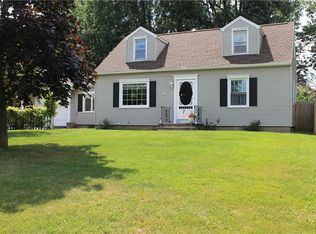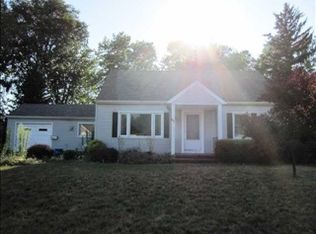Closed
$157,500
77 Pepperidge Dr, Rochester, NY 14626
3beds
1,271sqft
Single Family Residence
Built in 1953
9,583.2 Square Feet Lot
$-- Zestimate®
$124/sqft
$2,107 Estimated rent
Maximize your home sale
Get more eyes on your listing so you can sell faster and for more.
Home value
Not available
Estimated sales range
Not available
$2,107/mo
Zestimate® history
Loading...
Owner options
Explore your selling options
What's special
This 3 bedroom / 2 full bath cape cod on a desirable and convenient street awaits your vision to make her shine again! Same owners for over 40 years! Large room sizes, hardwood floors, eat-in kitchen w/all appliances, recently updated vanity in 1st floor bath. Upstairs find another large bedroom and full bath plus storage nooks. Roof is in great shape – newer but age unknown, newer furnace and on demand water heater. Plus basement has been roughed for another possible bath. Outside find maintenance free vinyl siding, a convenient 1-car attached garage and a deck in the large back yard. Showings begin at noon on Friday, 6/20 with all offers due at 11am on Thursday, 6/26/25.
Zillow last checked: 8 hours ago
Listing updated: August 19, 2025 at 06:46am
Listed by:
Julie M. Forney julieforney@howardhanna.com,
Howard Hanna,
Richard W. Sarkis 585-756-7281,
Howard Hanna
Bought with:
Jared J. Kierecki, 10401270411
Keller Williams Realty Greater Rochester
Source: NYSAMLSs,MLS#: R1616183 Originating MLS: Rochester
Originating MLS: Rochester
Facts & features
Interior
Bedrooms & bathrooms
- Bedrooms: 3
- Bathrooms: 2
- Full bathrooms: 2
- Main level bathrooms: 1
- Main level bedrooms: 2
Heating
- Gas, Forced Air
Appliances
- Included: Dryer, Dishwasher, Electric Oven, Electric Range, Refrigerator, Tankless Water Heater, Washer
- Laundry: In Basement
Features
- Bathroom Rough-In, Eat-in Kitchen, Separate/Formal Living Room, Bedroom on Main Level
- Flooring: Ceramic Tile, Hardwood, Resilient, Varies
- Windows: Thermal Windows
- Basement: Full
- Has fireplace: No
Interior area
- Total structure area: 1,271
- Total interior livable area: 1,271 sqft
Property
Parking
- Total spaces: 1
- Parking features: Attached, Garage
- Attached garage spaces: 1
Features
- Patio & porch: Deck
- Exterior features: Blacktop Driveway, Deck
Lot
- Size: 9,583 sqft
- Dimensions: 70 x 135
- Features: Rectangular, Rectangular Lot, Residential Lot
Details
- Parcel number: 2628000741300001049000
- Special conditions: Estate
Construction
Type & style
- Home type: SingleFamily
- Architectural style: Cape Cod
- Property subtype: Single Family Residence
Materials
- Vinyl Siding, Copper Plumbing
- Foundation: Block
- Roof: Asphalt
Condition
- Resale
- Year built: 1953
Utilities & green energy
- Electric: Circuit Breakers
- Sewer: Connected
- Water: Connected, Public
- Utilities for property: Cable Available, Sewer Connected, Water Connected
Community & neighborhood
Location
- Region: Rochester
- Subdivision: Pepperidge Dev Pt Ii
Other
Other facts
- Listing terms: Cash,Conventional
Price history
| Date | Event | Price |
|---|---|---|
| 8/8/2025 | Sold | $157,500+57.7%$124/sqft |
Source: | ||
| 6/27/2025 | Pending sale | $99,900$79/sqft |
Source: | ||
| 6/20/2025 | Listed for sale | $99,900$79/sqft |
Source: | ||
Public tax history
| Year | Property taxes | Tax assessment |
|---|---|---|
| 2024 | -- | $111,600 |
| 2023 | -- | $111,600 +17.5% |
| 2022 | -- | $95,000 |
Find assessor info on the county website
Neighborhood: 14626
Nearby schools
GreatSchools rating
- NAAutumn Lane Elementary SchoolGrades: PK-2Distance: 0.7 mi
- 4/10Athena Middle SchoolGrades: 6-8Distance: 2.3 mi
- 6/10Athena High SchoolGrades: 9-12Distance: 2.3 mi
Schools provided by the listing agent
- District: Greece
Source: NYSAMLSs. This data may not be complete. We recommend contacting the local school district to confirm school assignments for this home.


