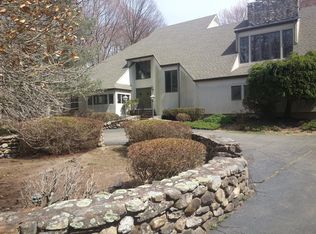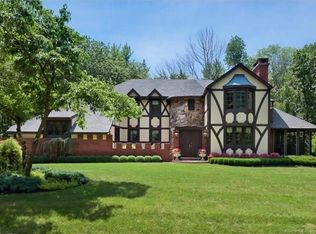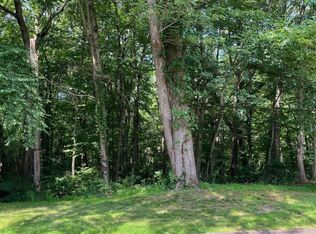Contemporary Mediterranean masterpiece of a home sits on 6.24 acres of both pure lush manicured lawns and is lightly wooded. Privately situated you'd be immediately impressed with the circular driveway, and two car garage. This home boasts an impressive foyer, sunken living room with huge windows and a wood burning fireplace, oversized dining room, upgraded eat-in gourmet kitchen with direct access to the backyard and outdoor decks. Outstanding additional entertainment space with over 20 foot ceilings, and a cobbled-stoned fireplace. Upstairs, the master bedroom suite is complete with unobstructed views of the backyard, double vanity sink, whirlpool tub, walk-in closet, and two entrances! The other three bedrooms are oversized and each has direct access to the upper level bonus room.
This property is off market, which means it's not currently listed for sale or rent on Zillow. This may be different from what's available on other websites or public sources.


