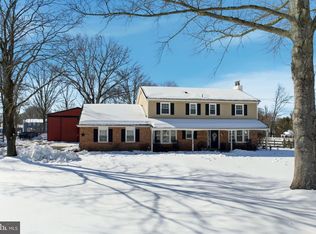Situated on over an Acre in Doylestown Township~s Pebble Ridge Farms is 77 Pebble Ridge Rd. This lovingly cared for home is your place to call home featurining 4/5 bedrooms, 2.5 baths, hardwood floors, updated eat-in kitchen with newer appliances, newer double hung Marvin windows, generously sized living and dining rooms with brilliant sunshine pouring through the large bay windows! The grand sized family room with brick wood burning fireplace, which is set up for gas/propane addition (if you desire one) is the perfect place for games, tv and entertaining large gatherings! A well designed mud room features a perfect location off the family room for coming in from school, play and a casual visitor pop by! Finishing the lower level, family room area is the 5th bedroom or study, whichever suits your needs! The upper level has 4 very generously sized bedrooms, which all have hardwood floors under the carpet. The Master Bedroom features a owner~s bath, large walk in closet and terrace to take in the evening sky! Lots of storage here too! A full basement is ready for your finishing touches! Top all this off with a 2 -car garage, large yard with beautiful views, deck, paver patio, koi pond and more! You~re all set to take in the Best of Doylestown~s Pebble Ridge. Central Bucks Schools, walking distance to park, short drive to Borough, close to shopping and your set. Make this home yours! 2019-05-08
This property is off market, which means it's not currently listed for sale or rent on Zillow. This may be different from what's available on other websites or public sources.
