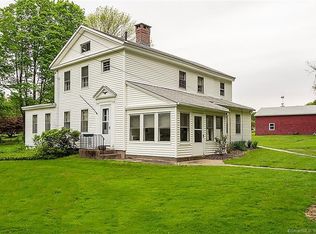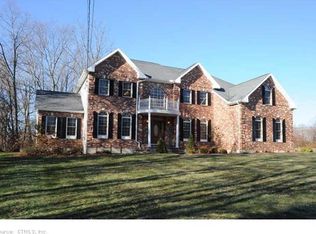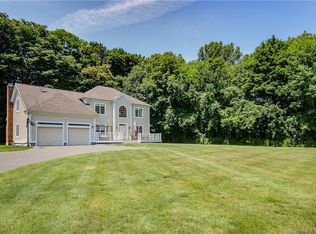Sold for $499,000 on 04/03/24
$499,000
77 Pease Road, Woodbridge, CT 06525
4beds
2,379sqft
Single Family Residence
Built in 1930
2.61 Acres Lot
$584,400 Zestimate®
$210/sqft
$3,673 Estimated rent
Home value
$584,400
$543,000 - $631,000
$3,673/mo
Zestimate® history
Loading...
Owner options
Explore your selling options
What's special
-Best and final offers due Monday, January 29th, by 6:00 PM.- Absolutely charming brick gambrel colonial/cape located on a private 2.61 acre lot! First time this special property is being offered on the market!! This lovely home offers incredible opportunities for contractors, landscapers or car enthusiasts as the garage spaces can accommodate at least 5 cars and both the garage and barn have stairs to unfinished loft areas! Wonderful open floor plan with the renovated kitchen being open to the expansive combination living room/dining room area. The first floor also includes an office (with electric heat), the primary bedroom with hardwood flooring and a cedar closet, a renovated bath and an additional first floor bedroom. The second floor offers two spacious bedrooms and a full bath. Some of the special features of this home include: exposed beams, archways, custom trim and millwork, a stone fireplace in the living room, central air-conditioning, propane heat, some replacement windows, a newer roof and an enclosed porch. Needs TLC but worth the efforts! There's an adjacent 5.25 acre lot (18 Jeremy Garden Lane) also available for sale for $139,000. See MLS #170616808. Close proximity to Pease Place Community Playground/Park, recreation fields and walking trails! The location offers convenient access to Yale, downtown New Haven, shopping, Route 15 and Route 8! Award winning school district!!. There are utility easements and right of way on the property!
Zillow last checked: 8 hours ago
Listing updated: April 18, 2024 at 09:30am
Listed by:
Buddy L. Degennaro 203-710-2548,
Coldwell Banker Realty 203-389-0015
Bought with:
Melissa B. Lawson, RES.0794415
Dow Della Valle
Source: Smart MLS,MLS#: 170616775
Facts & features
Interior
Bedrooms & bathrooms
- Bedrooms: 4
- Bathrooms: 2
- Full bathrooms: 2
Primary bedroom
- Features: Cedar Closet(s), Hardwood Floor
- Level: Main
Bedroom
- Features: Wall/Wall Carpet
- Level: Main
Bedroom
- Features: Wall/Wall Carpet
- Level: Upper
Bedroom
- Features: Wall/Wall Carpet
- Level: Upper
Dining room
- Features: Wall/Wall Carpet
- Level: Main
Kitchen
- Features: Granite Counters, Tile Floor
- Level: Main
Living room
- Features: Fireplace, Wall/Wall Carpet
- Level: Main
Office
- Features: Wall/Wall Carpet
- Level: Main
Heating
- Forced Air, Radiant, Electric, Propane
Cooling
- Central Air
Appliances
- Included: Electric Range, Microwave, Refrigerator, Dishwasher, Water Heater
- Laundry: Main Level
Features
- Windows: Thermopane Windows
- Basement: Full,Unfinished,Hatchway Access
- Attic: Access Via Hatch
- Number of fireplaces: 1
Interior area
- Total structure area: 2,379
- Total interior livable area: 2,379 sqft
- Finished area above ground: 2,379
Property
Parking
- Total spaces: 4
- Parking features: Detached, Barn, Driveway, Paved, Asphalt
- Garage spaces: 4
- Has uncovered spaces: Yes
Features
- Patio & porch: Enclosed
- Fencing: Fenced
Lot
- Size: 2.61 Acres
- Features: Additional Land Avail., Cleared, Rolling Slope
Details
- Parcel number: 1449945
- Zoning: A
Construction
Type & style
- Home type: SingleFamily
- Architectural style: Cape Cod,Colonial
- Property subtype: Single Family Residence
Materials
- Brick
- Foundation: Concrete Perimeter
- Roof: Asphalt
Condition
- New construction: No
- Year built: 1930
Utilities & green energy
- Sewer: Septic Tank
- Water: Well
Green energy
- Energy efficient items: Windows
Community & neighborhood
Community
- Community features: Golf, Library, Medical Facilities, Park, Playground, Pool, Public Rec Facilities, Shopping/Mall
Location
- Region: Woodbridge
Price history
| Date | Event | Price |
|---|---|---|
| 4/3/2024 | Sold | $499,000$210/sqft |
Source: | ||
| 1/18/2024 | Listed for sale | $499,000+7028.6%$210/sqft |
Source: | ||
| 8/2/2012 | Sold | $7,000$3/sqft |
Source: Public Record Report a problem | ||
Public tax history
| Year | Property taxes | Tax assessment |
|---|---|---|
| 2025 | $10,965 +22.6% | $336,140 +74.5% |
| 2024 | $8,944 +3% | $192,640 |
| 2023 | $8,684 +3% | $192,640 |
Find assessor info on the county website
Neighborhood: 06525
Nearby schools
GreatSchools rating
- 9/10Beecher Road SchoolGrades: PK-6Distance: 0.8 mi
- 9/10Amity Middle School: BethanyGrades: 7-8Distance: 5.3 mi
- 9/10Amity Regional High SchoolGrades: 9-12Distance: 1.3 mi
Schools provided by the listing agent
- Elementary: Beecher Road
- Middle: Amity
- High: Amity Regional
Source: Smart MLS. This data may not be complete. We recommend contacting the local school district to confirm school assignments for this home.

Get pre-qualified for a loan
At Zillow Home Loans, we can pre-qualify you in as little as 5 minutes with no impact to your credit score.An equal housing lender. NMLS #10287.
Sell for more on Zillow
Get a free Zillow Showcase℠ listing and you could sell for .
$584,400
2% more+ $11,688
With Zillow Showcase(estimated)
$596,088

