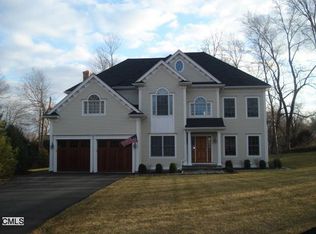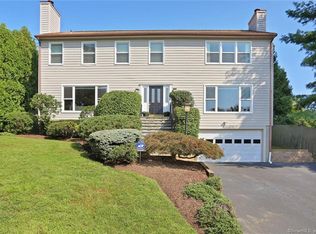Spectacular New 5 Lot Subdivision Of 4000 Square Foot Homes On 1/2 Acre Lots. 9' Ceilings, 2 Fireplaces,2-Story Entrance,3.5 Baths,3 Car Garage, Granite,Center Island, Cul-De-Sac!Cul-De-Sac!Cul-De-Sac! Cul-De-Sac! Merillat Cabinets, Granite Counters,Whirlpool Tub, Beautiful Molding Package, 2X6 Exterior Walls Means 50% More Insulation. Mahogany Front Porch. Center Island With Granite. Breakfast Bar. 200 Amp Electric. 3 Car Garage 9' Wide Doors- Free Span. Mahogany Deck Off Kitchen And Family Room. Walk-Up 3Rd Floor Ideal For Future Expansion. Tax Assesment And Tax Amount Are Not Final Per Town Of Fairfield Tax Assesor. 203-256-3110.
This property is off market, which means it's not currently listed for sale or rent on Zillow. This may be different from what's available on other websites or public sources.

