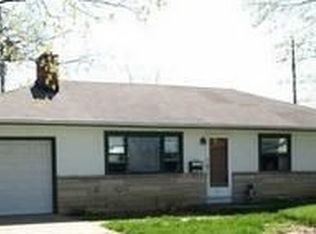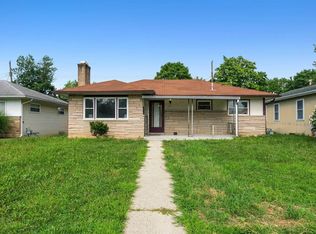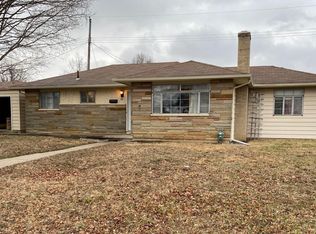This charming single story home in Rome Heights is oozing with character and ready for you to call home! You'll find beautiful hardwood floors on the entry level with a wonderful living room featuring a full-wall mantled fireplace, 3 bedrooms, a full bath, and an eat-in kitchen. The home is appointed throughout with pleasing neutral paints and well finished trimming. The home has been meticulously cared for with multiple recent updates including roof, windows, hot water tank, and HVAC. In a rare find for this area, you'll find a spacious basement with a bar area that's ready for you to finish and make the perfect den. The lot features a paver patio and fenced in yard perfect for grilling out with friends. Schedule your private tour today!
This property is off market, which means it's not currently listed for sale or rent on Zillow. This may be different from what's available on other websites or public sources.


