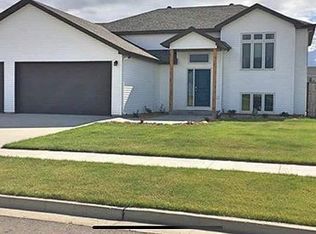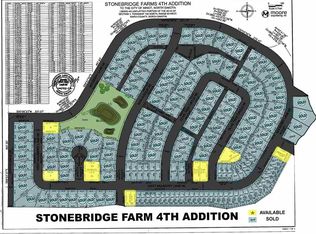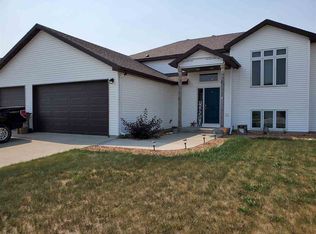5 bedroom, 3 bathroom, 3 stall garage home with 9' ceilings in NE Minot. This beautiful home is located in the Stonebridge Development with close access to the bypass. On the main floor you'll find the open concept floor plan. The kitchen has plenty cabinets and extra counter space, including an island, and off the dining room is a siding glass door to your future deck. Two nice sized bedrooms and a full bath finish off the main floor. A couple steps off the main floor is the master suite which boats windows, a walk in closet and attached bath with linen! Heading down stairs is the recently finished off basement! The basement includes 2 nice size rooms, a full bath, the laundry room, and the family room. The family room has a bay window, hook ups for surround sound, and is stubbed out for a future entertaining area. The 3 stall garage is insulated, sheet rocked, has floor drains, and a door to the back yard. The yard has underground sprinklers and a camper pad! Call your Agent today for a showing!
This property is off market, which means it's not currently listed for sale or rent on Zillow. This may be different from what's available on other websites or public sources.



