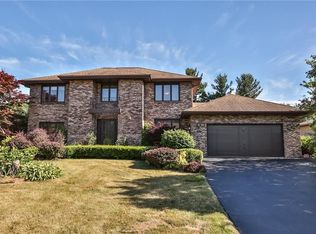Immaculate w/ custom details, this 3 bdr/1.5 bath Contemporary Colonial in Greece will not disappoint. Stunning KOA wood flooring greets upon entry. Spacious living area has a vaulted ceiling, light & open, perfect for gathering w/ friends & family. The gorgeous kitchen is designed for efficiency, too numerous to list individually. Enjoy the ease of 1st floor laundry & formal dining (currently used as a music room). A privacy fence fully encloses the back featuring a soothing waterfall flowing into a koi pond, surrounded by beautiful landscaping, & patio. Renovated & lovingly maintained by the current owners. HE furnace w/ humidifier & AC (2012); HWH (2012). close to schools, shopping &entertainment w/ ez acccess to I-390. Delayed Neg /Offer reviews on 5/20 8pm
This property is off market, which means it's not currently listed for sale or rent on Zillow. This may be different from what's available on other websites or public sources.

