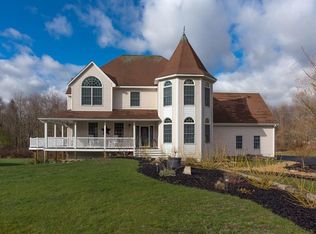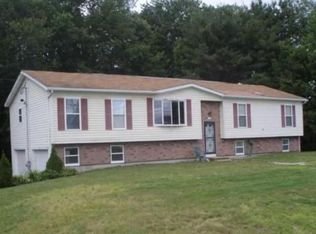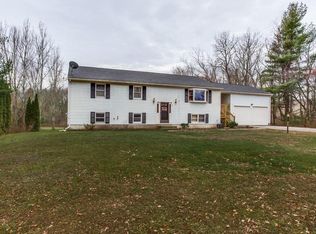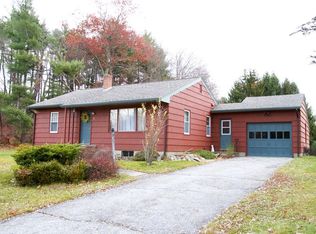Sold for $540,000 on 01/03/24
$540,000
77 Old Webster Rd, Oxford, MA 01540
3beds
1,974sqft
Single Family Residence
Built in 1999
0.92 Acres Lot
$595,200 Zestimate®
$274/sqft
$3,670 Estimated rent
Home value
$595,200
$565,000 - $625,000
$3,670/mo
Zestimate® history
Loading...
Owner options
Explore your selling options
What's special
Quick close possible!!! A farmhouse style kitchen with SS appliances, tile backsplash and butcher block counters has room for an island plus there's an eat in area that is brightly lit by a slider to the outside. The cathedral ceiling FR with a gas fireplace is well suited for weekend hangouts and a separate dining and living room allow for spreading out as needed. 1st floor 1/2 bath and laundry plus pantry round out features. Upstairs is a guest and main bath. 3 BRs, each with either walk in or custom closet. NEW gorgeous, two-tier composite deck with black rails accent a beautiful, tree lined backyard with an above ground pool and swing set. **NEWER** propane tanks power an energy efficient heating system (’22). Central air in the main home. Attention car enthusiasts! A bonus detached 2 car garage with NEW car lift has heating, cooling and electricity! Walk up storage provides additional 30x25 space. Walk out lower level leads to stone patio.
Zillow last checked: 8 hours ago
Listing updated: January 03, 2024 at 03:44am
Listed by:
Erika Steele 508-397-7199,
RE/MAX Executive Realty 508-435-6700
Bought with:
Pranita Deshmukh
Keller Williams Pinnacle MetroWest
Source: MLS PIN,MLS#: 73180313
Facts & features
Interior
Bedrooms & bathrooms
- Bedrooms: 3
- Bathrooms: 3
- Full bathrooms: 2
- 1/2 bathrooms: 1
Primary bedroom
- Features: Cathedral Ceiling(s), Walk-In Closet(s), Closet, Closet/Cabinets - Custom Built, Flooring - Wall to Wall Carpet
- Level: Second
- Area: 238
- Dimensions: 14 x 17
Bedroom 2
- Features: Walk-In Closet(s), Flooring - Wall to Wall Carpet
- Level: Second
- Area: 132
- Dimensions: 11 x 12
Bedroom 3
- Features: Closet, Flooring - Wall to Wall Carpet
- Level: Second
- Area: 169
- Dimensions: 13 x 13
Primary bathroom
- Features: Yes
Bathroom 1
- Features: Bathroom - Half, Closet - Linen, Flooring - Stone/Ceramic Tile
- Level: First
- Area: 64
- Dimensions: 8 x 8
Bathroom 2
- Features: Bathroom - Full, Bathroom - With Tub & Shower, Closet - Linen, Flooring - Stone/Ceramic Tile
- Level: Second
- Area: 56
- Dimensions: 8 x 7
Bathroom 3
- Features: Bathroom - Full, Bathroom - With Shower Stall, Closet - Linen
- Level: Second
- Area: 72
- Dimensions: 9 x 8
Dining room
- Features: Flooring - Hardwood, Chair Rail
- Level: First
- Area: 132
- Dimensions: 12 x 11
Family room
- Features: Cathedral Ceiling(s), Flooring - Wall to Wall Carpet
- Level: First
- Area: 294
- Dimensions: 14 x 21
Kitchen
- Features: Flooring - Stone/Ceramic Tile, Pantry, Country Kitchen, Exterior Access, Slider, Stainless Steel Appliances
- Level: First
- Area: 300
- Dimensions: 25 x 12
Living room
- Features: Flooring - Hardwood
- Level: First
- Area: 143
- Dimensions: 13 x 11
Heating
- Baseboard, Leased Propane Tank
Cooling
- Central Air
Appliances
- Laundry: First Floor
Features
- Closet, Entrance Foyer, Other
- Flooring: Tile, Carpet, Hardwood, Flooring - Hardwood
- Windows: Insulated Windows
- Basement: Full,Walk-Out Access,Unfinished
- Number of fireplaces: 1
- Fireplace features: Family Room
Interior area
- Total structure area: 1,974
- Total interior livable area: 1,974 sqft
Property
Parking
- Total spaces: 14
- Parking features: Attached, Detached, Under, Garage Door Opener, Heated Garage, Storage, Workshop in Garage, Garage Faces Side, Off Street, Paved
- Attached garage spaces: 4
- Uncovered spaces: 10
Features
- Patio & porch: Deck - Composite
- Exterior features: Deck - Composite, Pool - Above Ground, Rain Gutters, Sprinkler System, Stone Wall
- Has private pool: Yes
- Pool features: Above Ground
Lot
- Size: 0.92 Acres
- Features: Level
Details
- Parcel number: M:57 B:A07.02,4246932
- Zoning: R2
Construction
Type & style
- Home type: SingleFamily
- Architectural style: Colonial
- Property subtype: Single Family Residence
Materials
- Frame
- Foundation: Concrete Perimeter
- Roof: Shingle
Condition
- Year built: 1999
Utilities & green energy
- Electric: 200+ Amp Service
- Sewer: Private Sewer
- Water: Private
Green energy
- Energy efficient items: Thermostat
Community & neighborhood
Location
- Region: Oxford
Price history
| Date | Event | Price |
|---|---|---|
| 1/3/2024 | Sold | $540,000-1.8%$274/sqft |
Source: MLS PIN #73180313 | ||
| 11/14/2023 | Listed for sale | $549,900+46.3%$279/sqft |
Source: MLS PIN #73180313 | ||
| 9/8/2017 | Sold | $376,000-3.6%$190/sqft |
Source: Public Record | ||
| 7/15/2017 | Listed for sale | $389,900+3.1%$198/sqft |
Source: Alliance Realty NE, LLC #72198657 | ||
| 10/17/2016 | Listing removed | $378,000$191/sqft |
Source: Emerson REALTORS� #72006070 | ||
Public tax history
| Year | Property taxes | Tax assessment |
|---|---|---|
| 2025 | $6,927 +6.8% | $546,700 +13.6% |
| 2024 | $6,487 +9% | $481,200 +10.3% |
| 2023 | $5,950 +1.2% | $436,200 +19.9% |
Find assessor info on the county website
Neighborhood: 01540
Nearby schools
GreatSchools rating
- NAAlfred M Chaffee Elementary SchoolGrades: K-2Distance: 1.4 mi
- 3/10Oxford Middle SchoolGrades: 5-8Distance: 3.4 mi
- 3/10Oxford High SchoolGrades: 9-12Distance: 3.4 mi
Schools provided by the listing agent
- Elementary: Am Chaffe
- Middle: Oxford
- High: Oxford
Source: MLS PIN. This data may not be complete. We recommend contacting the local school district to confirm school assignments for this home.

Get pre-qualified for a loan
At Zillow Home Loans, we can pre-qualify you in as little as 5 minutes with no impact to your credit score.An equal housing lender. NMLS #10287.
Sell for more on Zillow
Get a free Zillow Showcase℠ listing and you could sell for .
$595,200
2% more+ $11,904
With Zillow Showcase(estimated)
$607,104


