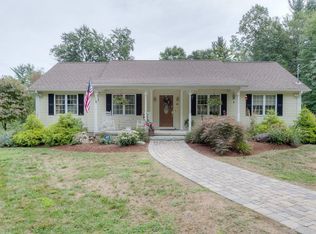Sold for $435,000
$435,000
77 Old Reed Rd, Monson, MA 01057
3beds
2,263sqft
Single Family Residence
Built in 2005
3.02 Acres Lot
$439,800 Zestimate®
$192/sqft
$3,154 Estimated rent
Home value
$439,800
$400,000 - $484,000
$3,154/mo
Zestimate® history
Loading...
Owner options
Explore your selling options
What's special
Charming Cape-style home tucked at the end of a quiet dead-end road, offering privacy and a peaceful setting. A stream runs along the back of the property, complete with a picturesque swimming hole—perfect for warm summer days. Inside, the vaulted-ceiling living room welcomes you with a pellet stove for cozy evenings. The kitchen features a sunny breakfast nook and easy access to the laundry room. A formal dining room provides space for gatherings, while the wrap-around porch invites you to relax and take in the view. The spacious primary suite includes a walk-in closet and a large private bath with a garden tub, double vanity, and separate shower. A second pellet stove warms the walk-out basement, adding versatility and comfort. Mature landscaping enhances the natural beauty of the lot. A unique blend of comfort and nature—don’t miss your chance to make this special home yours!
Zillow last checked: 8 hours ago
Listing updated: September 15, 2025 at 07:37am
Listed by:
Jan McCoy 413-308-0588,
Berkshire Hathaway HomeServices Realty Professionals 413-596-6711
Bought with:
Nicholas Panarelli
Castinetti Realty Group
Source: MLS PIN,MLS#: 73387059
Facts & features
Interior
Bedrooms & bathrooms
- Bedrooms: 3
- Bathrooms: 3
- Full bathrooms: 2
- 1/2 bathrooms: 1
- Main level bathrooms: 1
- Main level bedrooms: 1
Primary bedroom
- Features: Bathroom - Full, Bathroom - Double Vanity/Sink, Ceiling Fan(s), Walk-In Closet(s), Flooring - Wood, Balcony / Deck, French Doors, Lighting - Overhead, Closet - Double
- Level: Main,First
Bedroom 2
- Features: Closet, Flooring - Wall to Wall Carpet
- Level: Second
Bedroom 3
- Features: Closet, Flooring - Wall to Wall Carpet
- Level: Second
Primary bathroom
- Features: Yes
Bathroom 1
- Features: Bathroom - Half
- Level: First
Bathroom 2
- Features: Bathroom - Full, Bathroom - Double Vanity/Sink, Walk-In Closet(s), Flooring - Stone/Ceramic Tile, Soaking Tub
- Level: Main,First
Bathroom 3
- Features: Bathroom - Full, Bathroom - With Tub & Shower, Flooring - Laminate
- Level: Second
Dining room
- Features: Flooring - Wood, Window(s) - Bay/Bow/Box, Lighting - Overhead
- Level: First
Kitchen
- Features: Flooring - Wood, Countertops - Upgraded, Breakfast Bar / Nook, Exterior Access, Open Floorplan, Recessed Lighting, Lighting - Overhead
- Level: First
Living room
- Features: Wood / Coal / Pellet Stove, Ceiling Fan(s), Vaulted Ceiling(s), Flooring - Wood, Window(s) - Picture, Deck - Exterior, Exterior Access, Slider, Lighting - Overhead
- Level: First
Heating
- Forced Air, Propane, Pellet Stove
Cooling
- Central Air
Appliances
- Included: Electric Water Heater, Range, Dishwasher, Refrigerator
- Laundry: Main Level, Electric Dryer Hookup, Exterior Access, Washer Hookup, First Floor
Features
- Flooring: Wood
- Basement: Full,Walk-Out Access,Interior Entry
- Number of fireplaces: 1
- Fireplace features: Living Room
Interior area
- Total structure area: 2,263
- Total interior livable area: 2,263 sqft
- Finished area above ground: 2,263
Property
Parking
- Total spaces: 6
- Parking features: Off Street
- Uncovered spaces: 6
Features
- Patio & porch: Porch, Deck - Wood
- Exterior features: Porch, Deck - Wood
- Waterfront features: Stream
- Frontage length: 217.00
Lot
- Size: 3.02 Acres
- Features: Wooded, Level
Details
- Parcel number: M:167 B:003A,4469058
- Zoning: RR
Construction
Type & style
- Home type: SingleFamily
- Architectural style: Cape
- Property subtype: Single Family Residence
Materials
- Frame
- Foundation: Concrete Perimeter
- Roof: Shingle
Condition
- Year built: 2005
Utilities & green energy
- Sewer: Private Sewer
- Water: Private
- Utilities for property: for Gas Range, for Electric Dryer, Washer Hookup
Community & neighborhood
Community
- Community features: Shopping, Conservation Area, Public School
Location
- Region: Monson
Price history
| Date | Event | Price |
|---|---|---|
| 9/15/2025 | Sold | $435,000-3.3%$192/sqft |
Source: MLS PIN #73387059 Report a problem | ||
| 8/3/2025 | Pending sale | $450,000$199/sqft |
Source: BHHS broker feed #73387059 Report a problem | ||
| 7/9/2025 | Price change | $450,000-7.2%$199/sqft |
Source: MLS PIN #73387059 Report a problem | ||
| 6/6/2025 | Listed for sale | $485,000$214/sqft |
Source: MLS PIN #73387059 Report a problem | ||
Public tax history
| Year | Property taxes | Tax assessment |
|---|---|---|
| 2025 | $6,925 +3.1% | $465,700 +7.5% |
| 2024 | $6,715 +10.1% | $433,200 +12.7% |
| 2023 | $6,098 +4% | $384,500 +17% |
Find assessor info on the county website
Neighborhood: 01057
Nearby schools
GreatSchools rating
- 5/10Granite Valley SchoolGrades: 1-6Distance: 2.8 mi
- 5/10Monson Innovation High SchoolGrades: 7-12Distance: 2.8 mi
Schools provided by the listing agent
- Elementary: Granite Valley
- Middle: Granite Valley
- High: Monson High
Source: MLS PIN. This data may not be complete. We recommend contacting the local school district to confirm school assignments for this home.
Get pre-qualified for a loan
At Zillow Home Loans, we can pre-qualify you in as little as 5 minutes with no impact to your credit score.An equal housing lender. NMLS #10287.
Sell for more on Zillow
Get a Zillow Showcase℠ listing at no additional cost and you could sell for .
$439,800
2% more+$8,796
With Zillow Showcase(estimated)$448,596
