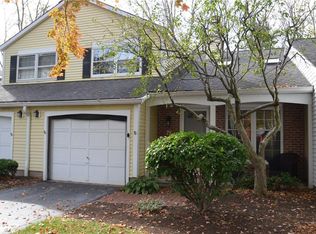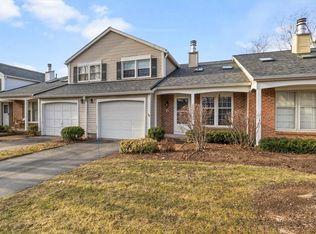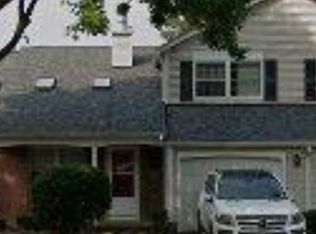Finally what you've been searching for! All one level living. This bright rare end unit offers a spacious great room with vaulted ceiling, skylight, beautiful brick fireplace and newer wall to wall carpet. New Large eat-in kitchen with slider to the rear private patio area, 12x12 ceramic tile floor, gray cupboards, light gray subway tile backsplash and matching appliances. The 2 sizable bedrooms have newer wall to wall carpet large closets and lots of natural light. One full ball with custom ceramic tile flooring, step in shower made to order subway tile surround and marble detailed niche. First floor laundry/utility room and attached garage. This is easy living! Delayed showings until 5/12/22 @ 9am, Delayed negotiations until 5/15/22 @5pm.
This property is off market, which means it's not currently listed for sale or rent on Zillow. This may be different from what's available on other websites or public sources.


