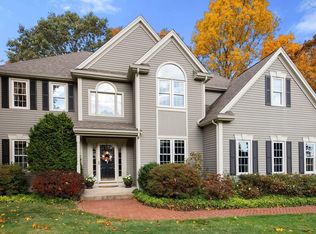Meticulous Colonial nestled into corner cul-de-sac in desirable Fay Farm Estates overlooking conservation land. Stunning two-story foyer boasting a breathtaking crystal chandelier leads into a sunny family room and kitchen perfect for entertaining. A spacious eat-in dream kitchen has expansive granite counters, countertop gas stove and double oven. Inviting master suite with hardwood floors, tray ceiling and double sided fireplace leads into bath including jet tub, marble duel sink vanity, jet tub and tiled shower. First floor private office or fifth bedroom & full bath with access to screened porch. Second floor wing includes two bedrooms joined by jack & jill bathroom and a fourth bedroom with full bath. Crown molding in living and dining room, first floor laundry, custom built walk-out finished basement flooded with natural light, workshop and hand sculpted ceiling with recessed lighting. Gorgeous backyard views and retaining wall. Close to Shopping, Mass Pike, Rt 20, 495 & 290.
This property is off market, which means it's not currently listed for sale or rent on Zillow. This may be different from what's available on other websites or public sources.
