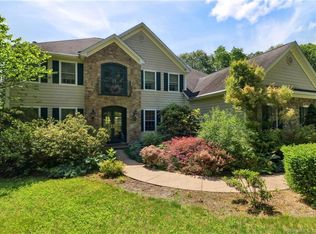Sold for $825,000
$825,000
77 Northgate Road, Woodbury, CT 06798
4beds
2,519sqft
Single Family Residence
Built in 2016
2.3 Acres Lot
$841,300 Zestimate®
$328/sqft
$4,251 Estimated rent
Home value
$841,300
$707,000 - $1.00M
$4,251/mo
Zestimate® history
Loading...
Owner options
Explore your selling options
What's special
Nestled in one of Woodbury's most sought-after enclaves, 77 North Gate Rd epitomizes refined living. This meticulously updated 4-bedroom, 2.5-bathroom residence spans approximately 2,519 square feet, offering a harmonious blend of modern sophistication and timeless charm. Constructed in 2016, the home's contemporary design is complemented by high-end finishes and an open-concept layout that seamlessly connects living spaces. The gourmet kitchen, adorned with top-tier appliances and elegant countertops, flows effortlessly into the dining and living areas, creating an ideal setting for both intimate gatherings and grand entertaining. Step outside to discover a beautifully crafted two-tier stone patio, perfect for alfresco dining or serene relaxation amidst the tranquil surroundings. The expansive 2.3-acre lot provides ample space for outdoor activities and future enhancements. The residence also features a substantial unfinished basement, presenting a blank canvas for customization-be it a home theater, fitness center, or additional living quarters. Situated in a neighborhood renowned for its prestige and community spirit, this home offers not just a residence, but a lifestyle of unparalleled comfort and convenience.
Zillow last checked: 8 hours ago
Listing updated: September 08, 2025 at 12:19pm
Listed by:
The Freedom Team of eXp Realty,
Jason J. Arcuri 203-910-7602,
eXp Realty 866-828-3951
Bought with:
David Aurigemma, REB.0792224
Regency Real Estate, LLC
Source: Smart MLS,MLS#: 24077078
Facts & features
Interior
Bedrooms & bathrooms
- Bedrooms: 4
- Bathrooms: 3
- Full bathrooms: 2
- 1/2 bathrooms: 1
Primary bedroom
- Level: Main
Bedroom
- Level: Upper
Bedroom
- Level: Upper
Bedroom
- Level: Upper
Dining room
- Level: Main
Living room
- Level: Main
Heating
- Forced Air, Propane
Cooling
- Central Air
Appliances
- Included: Oven/Range, Microwave, Refrigerator
Features
- Basement: Full,Concrete
- Attic: Access Via Hatch
- Number of fireplaces: 1
Interior area
- Total structure area: 2,519
- Total interior livable area: 2,519 sqft
- Finished area above ground: 2,519
Property
Parking
- Total spaces: 6
- Parking features: Attached, Driveway, Paved, Off Street, Private, Asphalt
- Attached garage spaces: 2
- Has uncovered spaces: Yes
Features
- Patio & porch: Deck, Patio
Lot
- Size: 2.30 Acres
- Features: Sloped, Cul-De-Sac, Rolling Slope
Details
- Parcel number: 2328355
- Zoning: OS100
Construction
Type & style
- Home type: SingleFamily
- Architectural style: Contemporary
- Property subtype: Single Family Residence
Materials
- Vinyl Siding, Brick
- Foundation: Concrete Perimeter
- Roof: Asphalt
Condition
- New construction: No
- Year built: 2016
Utilities & green energy
- Sewer: Septic Tank
- Water: Well
Community & neighborhood
Location
- Region: Woodbury
Price history
| Date | Event | Price |
|---|---|---|
| 9/5/2025 | Sold | $825,000-0.6%$328/sqft |
Source: | ||
| 8/1/2025 | Pending sale | $830,000$329/sqft |
Source: | ||
| 7/31/2025 | Price change | $830,000-2.4%$329/sqft |
Source: | ||
| 7/9/2025 | Price change | $850,000-2.9%$337/sqft |
Source: | ||
| 4/18/2025 | Listed for sale | $875,000+733.3%$347/sqft |
Source: | ||
Public tax history
| Year | Property taxes | Tax assessment |
|---|---|---|
| 2025 | $10,015 +1.9% | $423,990 |
| 2024 | $9,824 +13.8% | $423,990 +42.8% |
| 2023 | $8,630 -0.4% | $296,980 |
Find assessor info on the county website
Neighborhood: 06798
Nearby schools
GreatSchools rating
- 9/10Bethlehem Elementary SchoolGrades: PK-5Distance: 3.3 mi
- 6/10Woodbury Middle SchoolGrades: 6-8Distance: 3.3 mi
- 9/10Nonnewaug High SchoolGrades: 9-12Distance: 2.4 mi
Schools provided by the listing agent
- Elementary: Mitchell
- Middle: Woodbury
- High: Nonnewaug
Source: Smart MLS. This data may not be complete. We recommend contacting the local school district to confirm school assignments for this home.
Get pre-qualified for a loan
At Zillow Home Loans, we can pre-qualify you in as little as 5 minutes with no impact to your credit score.An equal housing lender. NMLS #10287.
Sell with ease on Zillow
Get a Zillow Showcase℠ listing at no additional cost and you could sell for —faster.
$841,300
2% more+$16,826
With Zillow Showcase(estimated)$858,126
