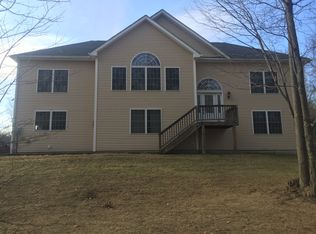This fully remodeled home is a must see. Featuring 3 bedrooms, 2 baths, and a beautiful open concept living area with hardwood floor throughout. Great room boasts 11ft vaulted ceilings, soapstone wood stove with polished slate hearth, new kitchen with granite counter tops a large island and stainless appliances. New metal roof and energy efficient spray foam insulation. Elegant bathroom with vintage claw-foot tub and marble accents. Fenced in backyard includes a large organic garden with raised beds, storage shed, large wood shed, and blue stone patio great for entertaining. Exceptionally low taxes, minutes to TSP, hour and a half to NYC, 15 minutes to Amtrak and Village of Rhinebeck. 2 Minutes to Wilcox Park. Great home for full-time or weekend living.
This property is off market, which means it's not currently listed for sale or rent on Zillow. This may be different from what's available on other websites or public sources.
