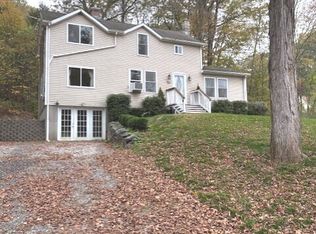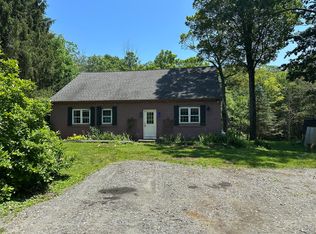Move in ready. Charming cape home. Efficient and affordable 2 bedroom cape with three season sun porch, two car garage with large loft which can be used for storage, a workshop or just a large play room. Full basement with storage/workout/play area. Recent renovations to bathroom, kitchen and living room. 2.6 acres of nicely landscaped lawn with vegetable and flower gardens, blueberry bushes, small fruit orchard and beautiful woods for privacy. New England stone walls boarder much of the property. New large 10' x 20' deck in back yard, just walk out the slider onto you private back yard deck. This house is move in ready - it needs nothing. Washer/ dryer, stove, refrigerator all included. Cable ready. Smoke detectors. Electric garage (Stanley Screw Drive) door openers. Vinyl screen windows. Safe rural area. Secluded and private. Best value home in the area.
This property is off market, which means it's not currently listed for sale or rent on Zillow. This may be different from what's available on other websites or public sources.


