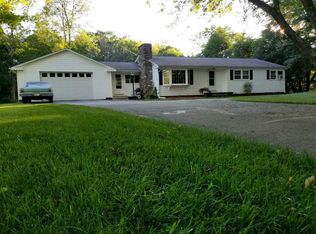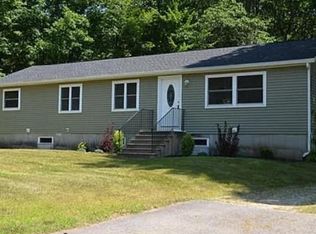Sold for $448,000 on 06/03/24
$448,000
77 New Braintree Rd, North Brookfield, MA 01535
3beds
1,477sqft
Single Family Residence
Built in 1979
6.31 Acres Lot
$471,200 Zestimate®
$303/sqft
$2,849 Estimated rent
Home value
$471,200
$434,000 - $509,000
$2,849/mo
Zestimate® history
Loading...
Owner options
Explore your selling options
What's special
UNIQUE LOG CABIN OFFERS THE TRANQUILITY OF THE COUNTRY WITH CLOSE BY AREA AMENITIES! Privately situated with an inviting circular driveway & farmers porch. Plenty of land for gardening, animals, & enjoying the outdoors. The 1st floor offers a warm country kitchen that welcomes you at the front door. Off the kitchen is a sun-filled 4 season family room, great for entertaining or a private office. Spacious living room with cathedral ceilings, fireplace & upstairs balcony overlooking it. A bedroom and full bathroom complete the first floor. The 2nd floor has 2 bedrms with built in cabinets and a loft area. Many workshop options for gardening, hobby or business with a full walkout basement. Heated garage with attached carport. TOWN water and sewer. Over 6 acres of privacy you want in a quintessential small town! Bring your vision and style and make this unique GEM your country retreat all year round! Roof, furnace, hot water tank replaced 2013. Garage wood stove 2018. Ready to close!
Zillow last checked: 8 hours ago
Listing updated: June 05, 2024 at 12:32pm
Listed by:
Ting Phay 774-334-0637,
Red Door Realty 888-255-8575
Bought with:
Ting Phay
Red Door Realty
Source: MLS PIN,MLS#: 73215184
Facts & features
Interior
Bedrooms & bathrooms
- Bedrooms: 3
- Bathrooms: 1
- Full bathrooms: 1
- Main level bathrooms: 1
- Main level bedrooms: 1
Primary bedroom
- Features: Closet, Flooring - Wall to Wall Carpet
- Level: Main,First
- Area: 168
- Dimensions: 14 x 12
Bedroom 2
- Features: Closet/Cabinets - Custom Built, Flooring - Wall to Wall Carpet
- Level: Second
- Area: 132
- Dimensions: 11 x 12
Bedroom 3
- Features: Closet/Cabinets - Custom Built, Flooring - Wall to Wall Carpet
- Level: Second
- Area: 168
- Dimensions: 14 x 12
Primary bathroom
- Features: No
Bathroom 1
- Features: Bathroom - Full, Bathroom - With Tub & Shower, Flooring - Vinyl
- Level: Main,First
- Area: 35
- Dimensions: 5 x 7
Family room
- Features: Wood / Coal / Pellet Stove, Skylight, Ceiling Fan(s), Flooring - Stone/Ceramic Tile
- Level: First
- Area: 195
- Dimensions: 13 x 15
Kitchen
- Features: Flooring - Vinyl, Dining Area
- Level: First
- Area: 210
- Dimensions: 14 x 15
Living room
- Features: Cathedral Ceiling(s), Ceiling Fan(s), Closet, Flooring - Hardwood
- Level: First
- Area: 270
- Dimensions: 18 x 15
Heating
- Forced Air, Oil, Wood
Cooling
- None
Appliances
- Laundry: Electric Dryer Hookup, Washer Hookup, In Basement
Features
- Internet Available - Unknown
- Flooring: Wood, Tile, Vinyl, Carpet
- Basement: Full,Walk-Out Access,Interior Entry,Concrete,Unfinished
- Number of fireplaces: 1
- Fireplace features: Living Room
Interior area
- Total structure area: 1,477
- Total interior livable area: 1,477 sqft
Property
Parking
- Total spaces: 10
- Parking features: Detached, Paved Drive, Off Street, Paved
- Garage spaces: 2
- Has uncovered spaces: Yes
Features
- Patio & porch: Porch
- Exterior features: Porch, Pool - Above Ground, Storage, Barn/Stable, Fenced Yard
- Has private pool: Yes
- Pool features: Above Ground
- Fencing: Fenced/Enclosed,Fenced
- Has view: Yes
- View description: Scenic View(s)
Lot
- Size: 6.31 Acres
- Features: Wooded, Cleared, Level
Details
- Additional structures: Barn/Stable
- Parcel number: M:014 B:00081 L:00770,1626272
- Zoning: 30
Construction
Type & style
- Home type: SingleFamily
- Architectural style: Log
- Property subtype: Single Family Residence
Materials
- Log
- Foundation: Concrete Perimeter
- Roof: Shingle
Condition
- Year built: 1979
Utilities & green energy
- Electric: Generator Connection
- Sewer: Public Sewer
- Water: Public
- Utilities for property: for Electric Range, for Electric Dryer, Washer Hookup, Generator Connection
Community & neighborhood
Community
- Community features: Shopping, Walk/Jog Trails, Stable(s), Medical Facility, Bike Path, Conservation Area, Highway Access, House of Worship, Public School
Location
- Region: North Brookfield
Other
Other facts
- Road surface type: Paved
Price history
| Date | Event | Price |
|---|---|---|
| 6/3/2024 | Sold | $448,000-0.4%$303/sqft |
Source: MLS PIN #73215184 | ||
| 4/8/2024 | Contingent | $450,000$305/sqft |
Source: MLS PIN #73215184 | ||
| 3/21/2024 | Listed for sale | $450,000+30.4%$305/sqft |
Source: MLS PIN #73215184 | ||
| 11/1/2005 | Sold | $345,000$234/sqft |
Source: Public Record | ||
Public tax history
| Year | Property taxes | Tax assessment |
|---|---|---|
| 2025 | $4,877 +2.6% | $344,200 -4.9% |
| 2024 | $4,753 +4.8% | $362,000 +6.7% |
| 2023 | $4,534 +2.9% | $339,400 +14.5% |
Find assessor info on the county website
Neighborhood: 01535
Nearby schools
GreatSchools rating
- 3/10North Brookfield Elementary SchoolGrades: PK-6Distance: 1 mi
- 3/10North Brookfield High SchoolGrades: 7-12Distance: 1 mi
Schools provided by the listing agent
- Elementary: Nb Elementary
- Middle: Nb Jr/Sr Hs
- High: Nb Jr/Sr Hs
Source: MLS PIN. This data may not be complete. We recommend contacting the local school district to confirm school assignments for this home.

Get pre-qualified for a loan
At Zillow Home Loans, we can pre-qualify you in as little as 5 minutes with no impact to your credit score.An equal housing lender. NMLS #10287.
Sell for more on Zillow
Get a free Zillow Showcase℠ listing and you could sell for .
$471,200
2% more+ $9,424
With Zillow Showcase(estimated)
$480,624
