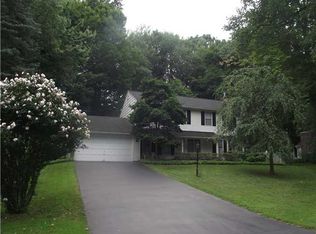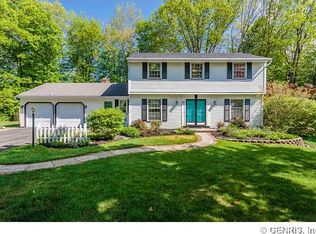Closed
$318,000
77 Nettlecreek Rd, Fairport, NY 14450
5beds
1,992sqft
Single Family Residence
Built in 1966
0.33 Acres Lot
$412,400 Zestimate®
$160/sqft
$3,128 Estimated rent
Home value
$412,400
$384,000 - $445,000
$3,128/mo
Zestimate® history
Loading...
Owner options
Explore your selling options
What's special
Wow! Rarely available true 5 bdrm, 3.5 bath colonial. Almost 2000 sq ft. Ideal layout for entertaining or everyday living. Spacious living room, cozy family room with raised hearth gas fireplace and sliders to private patio. Updated eat in kitchen, formal dining room, 1st floor laundry and powder room. Upstairs has large master bdrm suite with full bath and walk in closet. All bdrms are spacious.Plenty of room to work from home! Hardwood floors, many built ins, great closet and storage space. New windows 2021, Furnace 2019. Basement is partially finished with additional full bath. Private yard. Convenient location just outside village only minutes to shopping, golf and parks!
Showings to begin Wednesday Jan 11 at 10am. Offers will be reviewed after 5pm on Monday January 16th. Estate sale. No property disclosure. Preapproval or verification of funds to accompany all offers. Please allow 24 hours for response.
Zillow last checked: 8 hours ago
Listing updated: March 24, 2023 at 03:41pm
Listed by:
Diane S. Miller 585-389-1099,
RE/MAX Realty Group
Bought with:
Kenneth C. Currie, 30CU0609945
RE/MAX Realty Group
Source: NYSAMLSs,MLS#: R1451147 Originating MLS: Rochester
Originating MLS: Rochester
Facts & features
Interior
Bedrooms & bathrooms
- Bedrooms: 5
- Bathrooms: 4
- Full bathrooms: 3
- 1/2 bathrooms: 1
- Main level bathrooms: 1
Heating
- Gas, Electric, Forced Air
Cooling
- Central Air
Appliances
- Included: Dishwasher, Electric Oven, Electric Range, Disposal, Gas Water Heater, Microwave, Refrigerator
- Laundry: Main Level
Features
- Cedar Closet(s), Separate/Formal Dining Room, Eat-in Kitchen, Separate/Formal Living Room, Home Office, Pantry, Sliding Glass Door(s), Natural Woodwork, Bath in Primary Bedroom
- Flooring: Carpet, Ceramic Tile, Hardwood, Other, See Remarks, Varies
- Doors: Sliding Doors
- Basement: Full,Partially Finished,Sump Pump
- Number of fireplaces: 1
Interior area
- Total structure area: 1,992
- Total interior livable area: 1,992 sqft
Property
Parking
- Total spaces: 2
- Parking features: Attached, Garage, Driveway, Garage Door Opener
- Attached garage spaces: 2
Features
- Levels: Two
- Stories: 2
- Patio & porch: Patio
- Exterior features: Blacktop Driveway, Patio
Lot
- Size: 0.33 Acres
- Dimensions: 110 x 132
- Features: Rectangular, Rectangular Lot, Residential Lot, Wooded
Details
- Parcel number: 2644891651200002012000
- Special conditions: Estate
Construction
Type & style
- Home type: SingleFamily
- Architectural style: Colonial,Two Story
- Property subtype: Single Family Residence
Materials
- Vinyl Siding, Copper Plumbing
- Foundation: Block
- Roof: Asphalt
Condition
- Resale
- Year built: 1966
Utilities & green energy
- Electric: Circuit Breakers
- Sewer: Connected
- Water: Connected, Public
- Utilities for property: Cable Available, Sewer Connected, Water Connected
Community & neighborhood
Location
- Region: Fairport
- Subdivision: Brambleridge East Sec 02
Other
Other facts
- Listing terms: Cash,Conventional,FHA,VA Loan
Price history
| Date | Event | Price |
|---|---|---|
| 2/28/2023 | Sold | $318,000+6%$160/sqft |
Source: | ||
| 1/17/2023 | Pending sale | $299,900$151/sqft |
Source: | ||
| 1/11/2023 | Listed for sale | $299,900$151/sqft |
Source: | ||
Public tax history
| Year | Property taxes | Tax assessment |
|---|---|---|
| 2024 | -- | $203,800 |
| 2023 | -- | $203,800 |
| 2022 | -- | $203,800 |
Find assessor info on the county website
Neighborhood: 14450
Nearby schools
GreatSchools rating
- 7/10Brooks Hill SchoolGrades: K-5Distance: 0.5 mi
- NAMinerva Deland SchoolGrades: 9Distance: 0.4 mi
Schools provided by the listing agent
- District: Fairport
Source: NYSAMLSs. This data may not be complete. We recommend contacting the local school district to confirm school assignments for this home.

