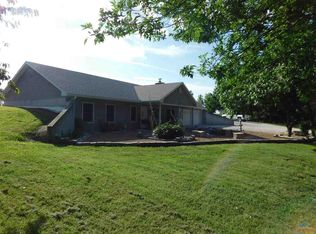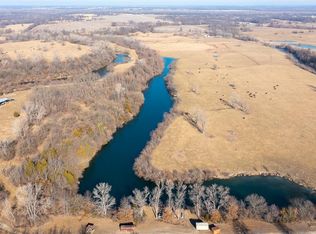Beautiful custom built home on 9.70 acres, remodeled with fresh paint, new flooring, new quality appliances, including washer & dryer, granite countertops throughout, New Trane heat pump and architectural roof. All remodeling completed with no expense spared! Trim is solid oak, including shelf trim in cabinets. The front patio faces the East for great area to relax. The wonderful open floor plan allows for good times with family and friends. Acreage is in pasture, with automatic waterer near the corral. Outside metal buildings are a 30'x 50' with a tack room also a 20 'x 30' with electricity in both buildings. Raise chickens in the chicken coop, the acreage is fenced. An orchard is behind the home, with peaches, pear and apple trees.
This property is off market, which means it's not currently listed for sale or rent on Zillow. This may be different from what's available on other websites or public sources.


