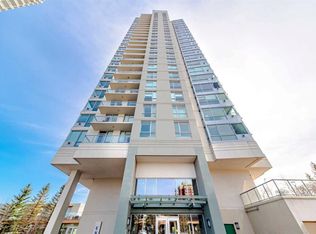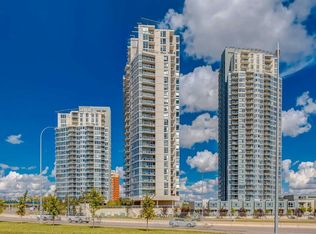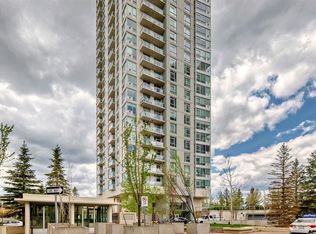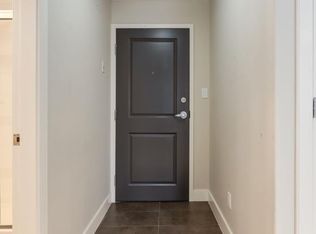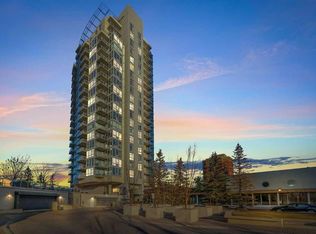77 NE Spruce Pl SW #707, Calgary, AB T3C 3X6
What's special
- 34 days |
- 12 |
- 0 |
Zillow last checked: 8 hours ago
Listing updated: November 07, 2025 at 06:15am
Jun Ho Lee, Associate,
Re/Max Landan Real Estate
Facts & features
Interior
Bedrooms & bathrooms
- Bedrooms: 2
- Bathrooms: 2
- Full bathrooms: 2
Other
- Level: Main
- Dimensions: 18`0" x 11`1"
Bedroom
- Level: Main
- Dimensions: 13`7" x 9`7"
Other
- Level: Main
- Dimensions: 5`0" x 7`10"
Other
- Level: Main
- Dimensions: 5`1" x 8`8"
Dining room
- Level: Main
- Dimensions: 12`11" x 11`7"
Foyer
- Level: Main
- Dimensions: 7`11" x 10`3"
Kitchen
- Level: Main
- Dimensions: 15`10" x 13`8"
Laundry
- Level: Main
- Dimensions: 3`5" x 3`1"
Living room
- Level: Main
- Dimensions: 14`2" x 11`7"
Walk in closet
- Level: Main
- Dimensions: 4`9" x 4`11"
Heating
- Central
Cooling
- Central Air
Appliances
- Included: Dishwasher, Dryer, Electric Stove, Microwave Hood Fan, Refrigerator, Washer
- Laundry: In Unit
Features
- Granite Counters, No Animal Home, No Smoking Home, Open Floorplan, Recessed Lighting
- Flooring: Carpet, Ceramic Tile, Hardwood
- Number of fireplaces: 1
- Fireplace features: Gas
- Common walls with other units/homes: 1 Common Wall
Interior area
- Total interior livable area: 1,023 sqft
Property
Parking
- Total spaces: 1
- Parking features: Parkade, Titled
Features
- Levels: Single Level Unit
- Stories: 26
- Entry location: Other
- Patio & porch: None
- Exterior features: Balcony, Courtyard
- Spa features: Association
Details
- Zoning: DC (pre 1P2007)
Construction
Type & style
- Home type: Apartment
- Property subtype: Apartment
- Attached to another structure: Yes
Materials
- Concrete
Condition
- New construction: No
- Year built: 2008
Community & HOA
Community
- Subdivision: Spruce Cliff
HOA
- Has HOA: Yes
- Amenities included: Bicycle Storage, Clubhouse, Elevator(s), Fitness Center, Golf Course, Guest Suite, Indoor Pool, Laundry, Park, Parking, Party Room, Playground, Recreation Facilities, Snow Removal, Storage, Trash, Visitor Parking
- Services included: Amenities of HOA/Condo, Caretaker, Common Area Maintenance, Gas, Heat, Insurance, Interior Maintenance, Parking, Professional Management, Reserve Fund Contributions, Residential Manager, Security, Security Personnel, Sewer, Snow Removal, Trash, Water
- HOA fee: C$842 monthly
Location
- Region: Calgary
Financial & listing details
- Price per square foot: C$386/sqft
- Date on market: 11/7/2025
- Inclusions: N/A
(403) 256-3888
By pressing Contact Agent, you agree that the real estate professional identified above may call/text you about your search, which may involve use of automated means and pre-recorded/artificial voices. You don't need to consent as a condition of buying any property, goods, or services. Message/data rates may apply. You also agree to our Terms of Use. Zillow does not endorse any real estate professionals. We may share information about your recent and future site activity with your agent to help them understand what you're looking for in a home.
Price history
Price history
Price history is unavailable.
Public tax history
Public tax history
Tax history is unavailable.Climate risks
Neighborhood: Spruce Cliff
Nearby schools
GreatSchools rating
No schools nearby
We couldn't find any schools near this home.
- Loading
