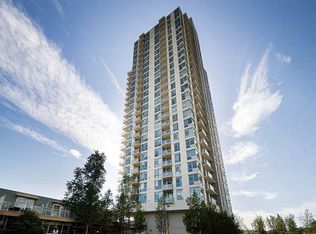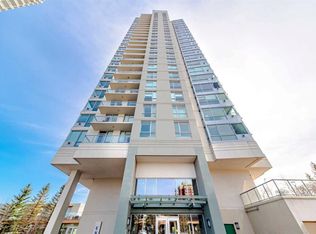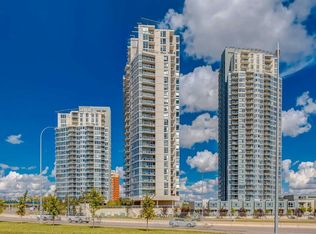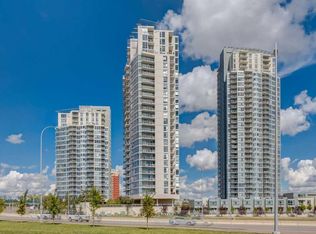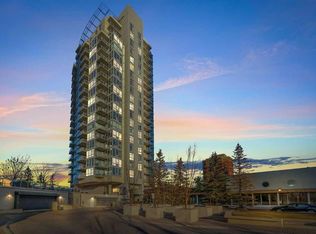77 NE Spruce Pl SW #1907, Calgary, AB T3C 3X6
What's special
- 92 days |
- 23 |
- 0 |
Zillow last checked: 8 hours ago
Listing updated: September 10, 2025 at 02:00am
Peter Nam, Associate Broker,
Re/Max House Of Real Estate
Facts & features
Interior
Bedrooms & bathrooms
- Bedrooms: 2
- Bathrooms: 2
- Full bathrooms: 2
Bedroom
- Level: Main
- Dimensions: 12`0" x 9`8"
Other
- Level: Main
- Dimensions: 11`0" x 12`9"
Other
- Level: Main
- Dimensions: 7`11" x 4`11"
Other
- Level: Main
- Dimensions: 8`6" x 4`11"
Other
- Level: Main
- Dimensions: 17`5" x 4`6"
Den
- Level: Main
- Dimensions: 7`11" x 7`4"
Other
- Level: Main
- Dimensions: 5`8" x 10`4"
Other
- Level: Main
- Dimensions: 14`0" x 15`3"
Laundry
- Level: Main
- Dimensions: 3`4" x 3`0"
Living room
- Level: Main
- Dimensions: 11`6" x 19`5"
Heating
- Baseboard, Fireplace(s), Natural Gas
Cooling
- Central Air
Appliances
- Included: Dishwasher, Electric Stove, Garburator, Microwave Hood Fan, Refrigerator, Washer/Dryer
- Laundry: In Unit, Main Level, See Remarks
Features
- Granite Counters, Kitchen Island, No Animal Home, No Smoking Home, Pantry, See Remarks
- Flooring: Ceramic Tile, Hardwood
- Windows: Window Coverings
- Number of fireplaces: 1
- Fireplace features: Gas, Great Room, Mantle, Other
- Common walls with other units/homes: 1 Common Wall
Interior area
- Total interior livable area: 1,023 sqft
- Finished area above ground: 1,023
Property
Parking
- Total spaces: 1
- Parking features: Heated Garage, Parkade, See Remarks, Underground, Titled
- Garage spaces: 1
Accessibility
- Accessibility features: No Stairs/One Level
Features
- Levels: Single Level Unit
- Stories: 26
- Entry location: Ground
- Patio & porch: Balcony(s), See Remarks
- Exterior features: Balcony, Courtyard, Storage
- Pool features: Association
Details
- Parcel number: 95350266
- Zoning: DC
Construction
Type & style
- Home type: Apartment
- Property subtype: Apartment
- Attached to another structure: Yes
Materials
- Concrete
- Foundation: Concrete Perimeter
- Roof: Tar/Gravel
Condition
- New construction: No
- Year built: 2008
Community & HOA
Community
- Features: Golf, Park, Playground, Sidewalks, Street Lights
- Subdivision: Spruce Cliff
HOA
- Has HOA: Yes
- Amenities included: Bicycle Storage, Elevator(s), Fitness Center, Indoor Pool, Parking, Storage, Visitor Parking
- Services included: Common Area Maintenance, Gas, Heat, Professional Management, Security Personnel, See Remarks, Sewer, Trash
- HOA fee: C$842 monthly
Location
- Region: Calgary
Financial & listing details
- Price per square foot: C$410/sqft
- Date on market: 9/10/2025
- Inclusions: Shed.
(403) 287-3880
By pressing Contact Agent, you agree that the real estate professional identified above may call/text you about your search, which may involve use of automated means and pre-recorded/artificial voices. You don't need to consent as a condition of buying any property, goods, or services. Message/data rates may apply. You also agree to our Terms of Use. Zillow does not endorse any real estate professionals. We may share information about your recent and future site activity with your agent to help them understand what you're looking for in a home.
Price history
Price history
Price history is unavailable.
Public tax history
Public tax history
Tax history is unavailable.Climate risks
Neighborhood: Spruce Cliff
Nearby schools
GreatSchools rating
No schools nearby
We couldn't find any schools near this home.
- Loading
