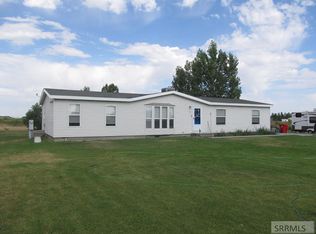Sold
Price Unknown
77 N 4000 E, Rigby, ID 83442
6beds
2,600sqft
SingleFamily
Built in 1996
1.96 Acres Lot
$427,500 Zestimate®
$--/sqft
$2,396 Estimated rent
Home value
$427,500
Estimated sales range
Not available
$2,396/mo
Zestimate® history
Loading...
Owner options
Explore your selling options
What's special
77 N 4000 E, Rigby, ID 83442 is a single family home that contains 2,600 sq ft and was built in 1996. It contains 6 bedrooms and 4 bathrooms.
The Zestimate for this house is $427,500. The Rent Zestimate for this home is $2,396/mo.
Facts & features
Interior
Bedrooms & bathrooms
- Bedrooms: 6
- Bathrooms: 4
- Full bathrooms: 3
- 1/2 bathrooms: 1
Heating
- Baseboard, Forced air, Electric, Propane / Butane
Cooling
- None
Appliances
- Included: Dishwasher, Microwave, Range / Oven, Refrigerator
Features
- Flooring: Tile, Carpet, Laminate
- Basement: Finished
Interior area
- Total interior livable area: 2,600 sqft
Property
Features
- Exterior features: Vinyl
Lot
- Size: 1.96 Acres
Details
- Parcel number: RP04N39E310590
Construction
Type & style
- Home type: SingleFamily
Condition
- Year built: 1996
Community & neighborhood
Location
- Region: Rigby
Price history
| Date | Event | Price |
|---|---|---|
| 6/13/2025 | Sold | -- |
Source: Agent Provided Report a problem | ||
| 5/15/2025 | Pending sale | $435,000$167/sqft |
Source: | ||
| 5/2/2025 | Price change | $435,000-1.1%$167/sqft |
Source: | ||
| 4/8/2025 | Price change | $440,000-2.2%$169/sqft |
Source: | ||
| 3/25/2025 | Listed for sale | $450,000+21.7%$173/sqft |
Source: | ||
Public tax history
| Year | Property taxes | Tax assessment |
|---|---|---|
| 2024 | $950 -9.8% | $335,317 -3% |
| 2023 | $1,053 -14.5% | $345,778 +12.7% |
| 2022 | $1,233 +7.4% | $306,746 +31.9% |
Find assessor info on the county website
Neighborhood: 83442
Nearby schools
GreatSchools rating
- 6/10Jefferson Elementary SchoolGrades: K-5Distance: 3.6 mi
- 8/10Rigby Middle SchoolGrades: 6-8Distance: 2.6 mi
- 5/10Rigby Senior High SchoolGrades: 9-12Distance: 2.6 mi
