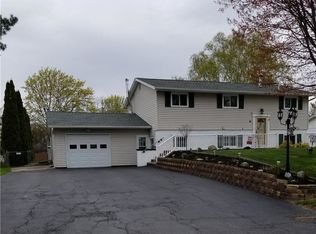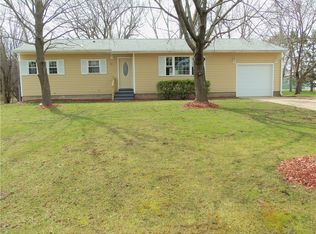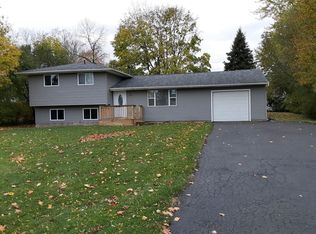Closed
$305,000
77 Mountbatten St, Rochester, NY 14623
4beds
1,844sqft
Single Family Residence
Built in 1964
0.26 Acres Lot
$320,000 Zestimate®
$165/sqft
$2,534 Estimated rent
Home value
$320,000
$301,000 - $342,000
$2,534/mo
Zestimate® history
Loading...
Owner options
Explore your selling options
What's special
Located in a highly desirable neighborhood. 4 spacious bedrooms, 2.5 baths, and 2.5 car garage. Open floor plan with eat-in kitchen, a sliding glass door leads to a private backyard and patio. Hardwood floor on the main level. Upstairs hardwood floor is protected with carpets. Updated master bathroom with standing shower and plenty closet space. Newer vinyl windows, Furnace 6yrs, AC 6yrs, hot water heater 7yrs, and a new tear-off roof in 2022. Only permits on file with the town will be provided. Items stay with the house: All security cameras front/back, Piano, Combo game table (ping pong and pool), and a freezer in the basement. Delayed negotiation at 10am, Monday, March 17th.
Zillow last checked: 8 hours ago
Listing updated: April 11, 2025 at 08:19am
Listed by:
Grace Wang 585-766-7825,
Howard Hanna,
Linh H. To 585-313-1922,
Howard Hanna
Bought with:
Linh H. To, 40TO1135417
Howard Hanna
Source: NYSAMLSs,MLS#: R1592148 Originating MLS: Rochester
Originating MLS: Rochester
Facts & features
Interior
Bedrooms & bathrooms
- Bedrooms: 4
- Bathrooms: 3
- Full bathrooms: 2
- 1/2 bathrooms: 1
- Main level bathrooms: 1
Heating
- Gas, Forced Air
Cooling
- Central Air
Appliances
- Included: Dryer, Exhaust Fan, Freezer, Gas Oven, Gas Range, Gas Water Heater, Refrigerator, Range Hood, Washer
- Laundry: In Basement
Features
- Ceiling Fan(s), Entrance Foyer, Eat-in Kitchen, Separate/Formal Living Room, Kitchen/Family Room Combo, Living/Dining Room, Sliding Glass Door(s), Window Treatments, Programmable Thermostat
- Flooring: Hardwood, Tile, Varies, Vinyl
- Doors: Sliding Doors
- Windows: Drapes
- Basement: Partially Finished,Sump Pump
- Has fireplace: No
Interior area
- Total structure area: 1,844
- Total interior livable area: 1,844 sqft
Property
Parking
- Total spaces: 2.5
- Parking features: Attached, Garage, Garage Door Opener
- Attached garage spaces: 2.5
Features
- Levels: Two
- Stories: 2
- Patio & porch: Patio
- Exterior features: Blacktop Driveway, Fully Fenced, Patio
- Fencing: Full
Lot
- Size: 0.26 Acres
- Dimensions: 80 x 140
- Features: Cul-De-Sac, Rectangular, Rectangular Lot, Residential Lot
Details
- Additional structures: Shed(s), Storage
- Parcel number: 2632001621400003014000
- Special conditions: Standard
Construction
Type & style
- Home type: SingleFamily
- Architectural style: Colonial,Two Story
- Property subtype: Single Family Residence
Materials
- Brick, Vinyl Siding
- Foundation: Block
- Roof: Asphalt
Condition
- Resale
- Year built: 1964
Utilities & green energy
- Electric: Circuit Breakers
- Sewer: Connected
- Water: Connected, Public
- Utilities for property: Sewer Connected, Water Connected
Community & neighborhood
Security
- Security features: Security System Owned
Location
- Region: Rochester
- Subdivision: Hedgewood Park Sec 09
Other
Other facts
- Listing terms: Cash,Conventional,FHA
Price history
| Date | Event | Price |
|---|---|---|
| 4/9/2025 | Sold | $305,000+17.3%$165/sqft |
Source: | ||
| 3/18/2025 | Pending sale | $259,999$141/sqft |
Source: | ||
| 3/11/2025 | Listed for sale | $259,999$141/sqft |
Source: | ||
Public tax history
| Year | Property taxes | Tax assessment |
|---|---|---|
| 2024 | -- | $249,000 |
| 2023 | -- | $249,000 +48.5% |
| 2022 | -- | $167,700 +6% |
Find assessor info on the county website
Neighborhood: 14623
Nearby schools
GreatSchools rating
- 6/10David B Crane Elementary SchoolGrades: K-3Distance: 0.4 mi
- 6/10Charles H Roth Middle SchoolGrades: 7-9Distance: 2.3 mi
- 7/10Rush Henrietta Senior High SchoolGrades: 9-12Distance: 1.3 mi
Schools provided by the listing agent
- District: Rush-Henrietta
Source: NYSAMLSs. This data may not be complete. We recommend contacting the local school district to confirm school assignments for this home.



