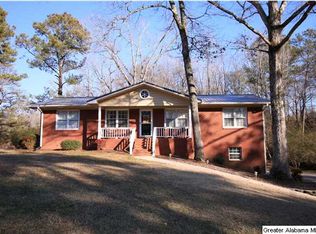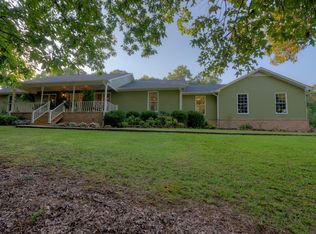Sold for $310,000 on 05/27/25
$310,000
77 Mountain Lake Rd, Warrior, AL 35180
3beds
2,113sqft
Single Family Residence
Built in 2004
1.1 Acres Lot
$309,200 Zestimate®
$147/sqft
$1,852 Estimated rent
Home value
$309,200
$216,000 - $442,000
$1,852/mo
Zestimate® history
Loading...
Owner options
Explore your selling options
What's special
Taxes are not homesteaded right now. This 3 bedroom, 2 bath home sits on a very private wooded lot. There is an office/study and a bonus room in the basement. Very large two car garage. Fenced backyard. Nice size deck that is partially covered. Hardwood floors throughout house. Tile floors in the kitchen and bathrooms. Master bedroom is big with a jetted tub and walk in shower and two vanities in the Master bathroom. Very large walk-in closet in Master bedroom. 1.1 Acres of land. Separate bedrooms. Very open kitchen.
Zillow last checked: 8 hours ago
Listing updated: May 31, 2025 at 06:24pm
Listed by:
Mary Milton 205-276-2022,
All Star Realty
Bought with:
Holly Fryar
Magnolia Real Estate Group LLC
Source: GALMLS,MLS#: 21415295
Facts & features
Interior
Bedrooms & bathrooms
- Bedrooms: 3
- Bathrooms: 2
- Full bathrooms: 2
Primary bedroom
- Level: First
Bedroom 1
- Level: First
Bedroom 2
- Level: First
Primary bathroom
- Level: First
Bathroom 1
- Level: First
Dining room
- Level: First
Kitchen
- Features: Laminate Counters, Breakfast Bar, Eat-in Kitchen, Pantry
- Level: First
Living room
- Level: First
Basement
- Area: 1438
Office
- Level: Basement
Heating
- Central, Electric, Heat Pump
Cooling
- Central Air, Electric, Heat Pump, Ceiling Fan(s)
Appliances
- Included: Electric Cooktop, Dishwasher, Microwave, Electric Oven, Electric Water Heater
- Laundry: Electric Dryer Hookup, Washer Hookup, Main Level, Laundry Room, Yes
Features
- Recessed Lighting, High Ceilings, Cathedral/Vaulted, Smooth Ceilings, Tray Ceiling(s), Linen Closet, Separate Shower, Double Vanity, Tub/Shower Combo, Walk-In Closet(s)
- Flooring: Laminate, Tile
- Windows: Window Treatments, Double Pane Windows
- Basement: Full,Partially Finished,Block,Daylight,Bath/Stubbed
- Attic: Pull Down Stairs,Yes
- Number of fireplaces: 1
- Fireplace features: Gas Log, Gas Starter, Tile (FIREPL), Ventless, Living Room, Gas, Outside
Interior area
- Total interior livable area: 2,113 sqft
- Finished area above ground: 1,438
- Finished area below ground: 675
Property
Parking
- Total spaces: 2
- Parking features: Attached, Basement, Driveway, Garage Faces Side
- Attached garage spaces: 2
- Has uncovered spaces: Yes
Features
- Levels: One
- Stories: 1
- Patio & porch: Covered (DECK), Open (DECK), Deck
- Pool features: None
- Has spa: Yes
- Spa features: Bath
- Fencing: Fenced
- Has view: Yes
- View description: None
- Waterfront features: No
Lot
- Size: 1.10 Acres
- Features: Acreage, Many Trees, Interior Lot, Irregular Lot
Details
- Parcel number: 2209290000023.000
- Special conditions: N/A
Construction
Type & style
- Home type: SingleFamily
- Property subtype: Single Family Residence
Materials
- Brick, Brick Over Foundation, Block, Vinyl Siding
- Foundation: Basement
Condition
- Year built: 2004
Utilities & green energy
- Sewer: Septic Tank
- Water: Public
Green energy
- Energy efficient items: Lighting
Community & neighborhood
Location
- Region: Warrior
- Subdivision: None
Other
Other facts
- Road surface type: Paved
Price history
| Date | Event | Price |
|---|---|---|
| 5/27/2025 | Sold | $310,000$147/sqft |
Source: | ||
| 4/12/2025 | Contingent | $310,000$147/sqft |
Source: | ||
| 4/9/2025 | Listed for sale | $310,000+10.8%$147/sqft |
Source: | ||
| 1/26/2024 | Sold | $279,900$132/sqft |
Source: | ||
| 12/23/2023 | Contingent | $279,900$132/sqft |
Source: | ||
Public tax history
| Year | Property taxes | Tax assessment |
|---|---|---|
| 2024 | $1,592 +3.6% | $48,980 +3.6% |
| 2023 | $1,537 +161.7% | $47,300 +138.2% |
| 2022 | $587 -58% | $19,860 +10.8% |
Find assessor info on the county website
Neighborhood: 35180
Nearby schools
GreatSchools rating
- 9/10Hayden Elementary SchoolGrades: 3-4Distance: 0.8 mi
- 6/10Hayden High SchoolGrades: 8-12Distance: 1.1 mi
- 10/10Hayden Primary SchoolGrades: PK-2Distance: 0.9 mi
Schools provided by the listing agent
- Elementary: Hayden
- Middle: Hayden
- High: Hayden
Source: GALMLS. This data may not be complete. We recommend contacting the local school district to confirm school assignments for this home.
Get a cash offer in 3 minutes
Find out how much your home could sell for in as little as 3 minutes with a no-obligation cash offer.
Estimated market value
$309,200
Get a cash offer in 3 minutes
Find out how much your home could sell for in as little as 3 minutes with a no-obligation cash offer.
Estimated market value
$309,200

