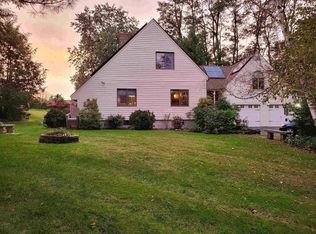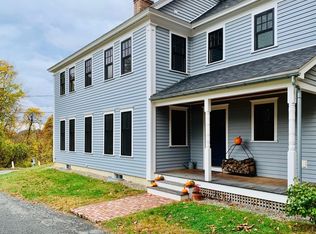Located on a rolling hillside with 1.04 open, sunny acres is this immaculate Contemporary home. Within minutes of Umass, shopping and major routes, the proximity could not be better. Sporting an open floor plan - first floor Master Bedroom with bath and laundry make living on the first floor easy. Updated kitchen has granite counters and center island with seating. A wall of glass in the living room brings the beauty of outside in and leads to a spacious deck with canopy and brick patio - the perfect places for large gatherings or quiet evenings with a chorus of crickets serenading you. A two car attached garage, oversized 2 bay shed, public water & sewer and pellet stoves are just a few of this homes many ammenities. The perfect place to hang your hat - low Hadley taxes!
This property is off market, which means it's not currently listed for sale or rent on Zillow. This may be different from what's available on other websites or public sources.

