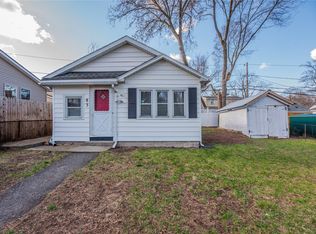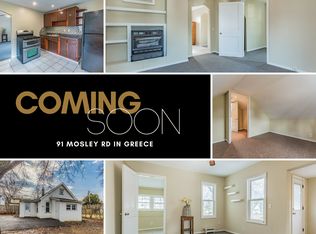Closed
$170,000
77 Mosley Rd, Rochester, NY 14616
3beds
1,200sqft
Single Family Residence
Built in 1943
5,749.92 Square Feet Lot
$175,500 Zestimate®
$142/sqft
$2,294 Estimated rent
Home value
$175,500
$163,000 - $190,000
$2,294/mo
Zestimate® history
Loading...
Owner options
Explore your selling options
What's special
Welcome to this stunning colonial-style home that seamlessly blends timeless charm with modern updates. Featuring three generously sized bedrooms and two full bathrooms, this residence offers comfortable living and entertaining spaces. Enjoy guests in the formal dining room or relaxing in the fully fenced area , perfect for gatherings and outdoor fun. A charming front porch invites you to unwind and take in the peaceful surroundings. Recent updates include new garage(2017), a sump pump (2023), a hot water heater (2019), and a furnace (2022), ensuring long-term comfort and reliability. All appliances are included, making this home truly move-in ready. Don’t miss the chance to own this beautifully maintained gem—schedule your private tour today!
Zillow last checked: 8 hours ago
Listing updated: September 16, 2025 at 09:24am
Listed by:
Naba Raj Acharya 585-278-5045,
Hunt Real Estate ERA/Columbus,
Matthew Sader 585-307-8722,
Hunt Real Estate ERA/Columbus
Bought with:
Abbagale Kitchen, 10401374141
Keller Williams Realty Greater Rochester
Source: NYSAMLSs,MLS#: R1611160 Originating MLS: Rochester
Originating MLS: Rochester
Facts & features
Interior
Bedrooms & bathrooms
- Bedrooms: 3
- Bathrooms: 2
- Full bathrooms: 2
- Main level bathrooms: 1
- Main level bedrooms: 1
Heating
- Gas, Forced Air
Appliances
- Included: Dryer, Electric Cooktop, Gas Water Heater, Microwave, Refrigerator
- Laundry: In Basement
Features
- Separate/Formal Dining Room, Eat-in Kitchen, Separate/Formal Living Room, Great Room
- Flooring: Carpet, Luxury Vinyl, Varies, Vinyl
- Basement: Full
- Has fireplace: No
Interior area
- Total structure area: 1,200
- Total interior livable area: 1,200 sqft
Property
Parking
- Total spaces: 1
- Parking features: Electricity, Garage
- Garage spaces: 1
Features
- Levels: Two
- Stories: 2
- Patio & porch: Deck
- Exterior features: Blacktop Driveway, Deck
Lot
- Size: 5,749 sqft
- Dimensions: 50 x 115
- Features: Near Public Transit, Rectangular, Rectangular Lot
Details
- Additional structures: Second Garage, Garage Apartment
- Parcel number: 2628000604800004008000
- Special conditions: Standard
Construction
Type & style
- Home type: SingleFamily
- Architectural style: Two Story
- Property subtype: Single Family Residence
Materials
- Brick, Block, Concrete, Stone, Vinyl Siding
- Foundation: Block
- Roof: Asphalt
Condition
- Resale
- Year built: 1943
Utilities & green energy
- Sewer: Connected
- Water: Connected, Public
- Utilities for property: High Speed Internet Available, Sewer Connected, Water Connected
Community & neighborhood
Location
- Region: Rochester
- Subdivision: Dewey Ave Map
Other
Other facts
- Listing terms: Cash,Conventional,FHA,VA Loan
Price history
| Date | Event | Price |
|---|---|---|
| 9/16/2025 | Sold | $170,000+6.3%$142/sqft |
Source: | ||
| 7/31/2025 | Pending sale | $159,999$133/sqft |
Source: | ||
| 7/31/2025 | Listing removed | $159,999$133/sqft |
Source: | ||
| 7/14/2025 | Pending sale | $159,999$133/sqft |
Source: | ||
| 6/3/2025 | Listed for sale | $159,999+23.1%$133/sqft |
Source: | ||
Public tax history
| Year | Property taxes | Tax assessment |
|---|---|---|
| 2024 | -- | $103,500 |
| 2023 | -- | $103,500 +15% |
| 2022 | -- | $90,000 |
Find assessor info on the county website
Neighborhood: 14616
Nearby schools
GreatSchools rating
- NAEnglish Village Elementary SchoolGrades: K-2Distance: 0.3 mi
- 5/10Arcadia Middle SchoolGrades: 6-8Distance: 1.6 mi
- 6/10Arcadia High SchoolGrades: 9-12Distance: 1.5 mi
Schools provided by the listing agent
- District: Greece
Source: NYSAMLSs. This data may not be complete. We recommend contacting the local school district to confirm school assignments for this home.

