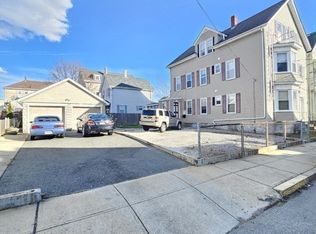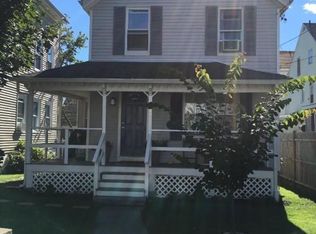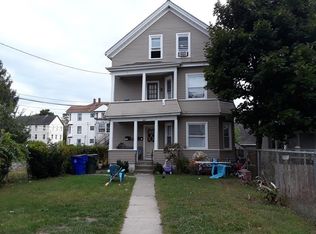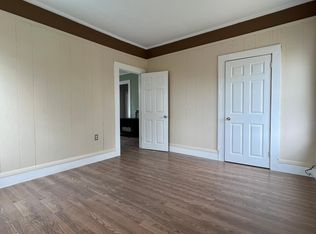Extremely well kept large 3 family in North End on one-way street. 2 beds each unit, hardwoods in each apartment except for kitchens and baths, replacement vinyl windows on 1st and 2nd floor. Large clean, dry, full basement has washer dryer hookups for all 3 units, separate utilities and plenty of space for storage and/or workshop. 1st floor has baseboard heating, large eat-in kitchen, big bedroom closets and an enclosed porch. 2nd floor also has a porch, good sized kitchen, heated with forced hot air unit that is in the apartment. 3rd-floor bathroom toilet and vanity new, large eat in kitchen, needs space heater. Parking for 4+ cars and 2 car garage with a 2nd floor which was used for woodworking shop and a backyard.
This property is off market, which means it's not currently listed for sale or rent on Zillow. This may be different from what's available on other websites or public sources.



