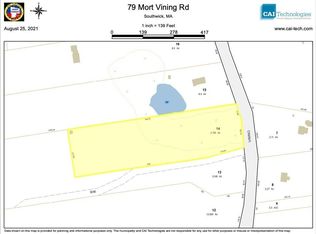Privacy abounds this custom built 3 bedroom, 2 1/2 bath contemporary style home set on magnificent 13.89 acre lot!! Extremely well maintained level paved driveway leads you into this private oasis! This home has so much to offer and features an oversized 2 STORY DETACHED 3 CAR GARAGE, beautiful cherry hardwood flooring resplendent throughout, 9 foot ceilings, custom kitchen w/butcher block island, recessed lighting & stainless appliances, living room w/wood burning fireplace, surround sound system,1st floor master bedroom w/master bath, enclosed porch, custom arched 2nd floor balcony porch, central air, mudroom, and exterior deck. Unfinished space on 2nd floor garage has so many possibilities!
This property is off market, which means it's not currently listed for sale or rent on Zillow. This may be different from what's available on other websites or public sources.
