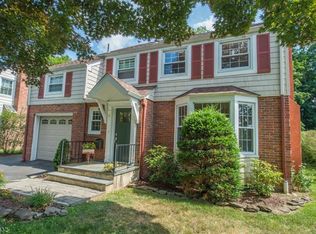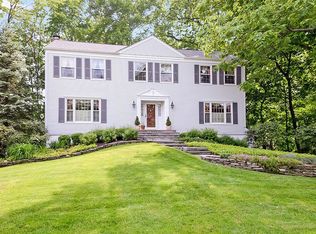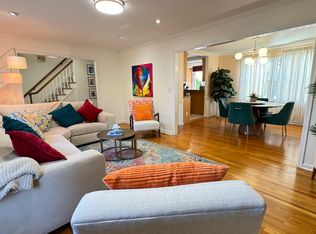Stunning, updated colonial with 3 bedrooms and 1 ½ baths in desirable Washington Headquarters. You are welcomed into the living room with a wood-burning fireplace and large windows. The updated kitchen has a center island and stainless steel appliances and is open to the dining room. Large French doors lead from the dining room into the sunroom, with views to the fully-fenced, large, flat backyard and bluestone patio. The finished basement includes an office space, laundry room and family room. Upstairs are three spacious bedrooms and an updated bathroom with a soaking tub and separate stall shower. The master bedroom has two closets one of which is a walk-in. Great commuter home with location close to town, can't be beat!
This property is off market, which means it's not currently listed for sale or rent on Zillow. This may be different from what's available on other websites or public sources.


