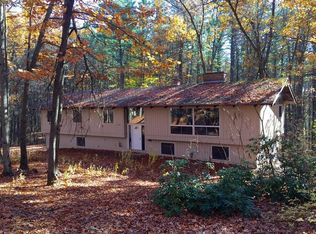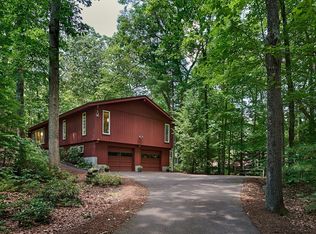Sold for $627,000
$627,000
77 Morgan Cir, Amherst, MA 01002
4beds
2,300sqft
Single Family Residence
Built in 1971
0.48 Acres Lot
$695,100 Zestimate®
$273/sqft
$4,373 Estimated rent
Home value
$695,100
$633,000 - $772,000
$4,373/mo
Zestimate® history
Loading...
Owner options
Explore your selling options
What's special
WELCOME to this fantastic spacious ranch with soaring ceilings in EVERY room on the main floor. There are so many sliders and windows you really feel like you're living in a treefort! At the heart of this open floor plan is a massive wood burning fireplace with access to the gorgeous, sprawling deck and screened porch. The kitchen and all three bathrooms have been beautifully updated, hardwood floors refinished, and so many of the big ticket items have been completed for you- so just move on in. The walk out basement has new bath, bedroom, and fireplace. The entire front yard is full of Rhododendrons- when in bloom are just breathtaking, and low/no maintenance otherwise. This location just can't be beat, UMASS Campus is just under 1.5 miles, iconic Cushman Market & Cafe is practically at the end of the street and Puffers Pond an Amherst gem is just under a mile away! ***Open Houses Saturday 5/4 and Sunday 5/4 from 2 - 4*** Don't miss this one!
Zillow last checked: 8 hours ago
Listing updated: June 03, 2024 at 11:33am
Listed by:
Cheryll Phillips 413-478-8943,
Berkshire Hathaway HomeServices Realty Professionals 413-567-3361
Bought with:
Laura Brooks
William Raveis R.E. & Home Services
Source: MLS PIN,MLS#: 73230739
Facts & features
Interior
Bedrooms & bathrooms
- Bedrooms: 4
- Bathrooms: 3
- Full bathrooms: 3
Primary bedroom
- Features: Bathroom - Full, Flooring - Hardwood, Half Vaulted Ceiling(s)
- Level: First
Bedroom 2
- Features: Flooring - Hardwood, Half Vaulted Ceiling(s)
- Level: First
Bedroom 3
- Features: Flooring - Hardwood, Half Vaulted Ceiling(s)
- Level: First
Primary bathroom
- Features: Yes
Bathroom 1
- Features: Remodeled, Half Vaulted Ceiling(s)
- Level: First
Bathroom 2
- Features: Bathroom - Full, Remodeled, Half Vaulted Ceiling(s)
- Level: First
Bathroom 3
- Features: Bathroom - 3/4
- Level: Basement
Dining room
- Features: Balcony / Deck, Open Floorplan, Slider, Half Vaulted Ceiling(s)
- Level: First
Family room
- Features: Bathroom - Full, Flooring - Wall to Wall Carpet, Exterior Access, Half Vaulted Ceiling(s)
- Level: Basement
Kitchen
- Features: Countertops - Stone/Granite/Solid, Open Floorplan, Remodeled, Peninsula, Half Vaulted Ceiling(s)
- Level: First
Living room
- Features: Skylight, Cathedral Ceiling(s), Beamed Ceilings, Flooring - Hardwood, Deck - Exterior, Open Floorplan, Slider
- Level: First
Heating
- Electric Baseboard, Oil
Cooling
- Ductless
Appliances
- Included: Range, Dishwasher, Disposal, Microwave, Refrigerator, Washer, Dryer
- Laundry: In Basement
Features
- Bedroom
- Flooring: Tile, Hardwood
- Basement: Full,Partially Finished,Walk-Out Access
- Number of fireplaces: 2
- Fireplace features: Dining Room, Family Room, Living Room
Interior area
- Total structure area: 2,300
- Total interior livable area: 2,300 sqft
Property
Parking
- Total spaces: 8
- Parking features: Attached, Under, Paved Drive, Off Street
- Attached garage spaces: 2
- Uncovered spaces: 6
Features
- Patio & porch: Screened, Deck - Wood
- Exterior features: Porch - Screened, Deck - Wood
- Waterfront features: Lake/Pond, 1 to 2 Mile To Beach
Lot
- Size: 0.48 Acres
Details
- Parcel number: 3007688
- Zoning: 0
Construction
Type & style
- Home type: SingleFamily
- Architectural style: Contemporary,Ranch
- Property subtype: Single Family Residence
Materials
- Frame
- Foundation: Concrete Perimeter
- Roof: Shingle
Condition
- Year built: 1971
Utilities & green energy
- Sewer: Public Sewer
- Water: Public
- Utilities for property: for Gas Range
Community & neighborhood
Community
- Community features: Public Transportation, Shopping, Park, Walk/Jog Trails, Stable(s), Golf, Bike Path, Conservation Area, Private School, Public School, University
Location
- Region: Amherst
Other
Other facts
- Listing terms: Contract
- Road surface type: Paved
Price history
| Date | Event | Price |
|---|---|---|
| 5/31/2024 | Sold | $627,000+14.2%$273/sqft |
Source: MLS PIN #73230739 Report a problem | ||
| 5/9/2024 | Pending sale | $549,000$239/sqft |
Source: BHHS broker feed #73230739 Report a problem | ||
| 4/30/2024 | Listed for sale | $549,000+205%$239/sqft |
Source: MLS PIN #73230739 Report a problem | ||
| 9/10/1991 | Sold | $180,000$78/sqft |
Source: Public Record Report a problem | ||
Public tax history
| Year | Property taxes | Tax assessment |
|---|---|---|
| 2025 | $9,772 +1.6% | $544,400 +4.7% |
| 2024 | $9,621 +7.7% | $519,800 +16.9% |
| 2023 | $8,936 +5.1% | $444,600 +11.2% |
Find assessor info on the county website
Neighborhood: North Amherst
Nearby schools
GreatSchools rating
- 7/10Wildwood Elementary SchoolGrades: K-6Distance: 1.6 mi
- 5/10Amherst Regional Middle SchoolGrades: 7-8Distance: 1.8 mi
- 8/10Amherst Regional High SchoolGrades: 9-12Distance: 2.1 mi
Schools provided by the listing agent
- High: Amherst High
Source: MLS PIN. This data may not be complete. We recommend contacting the local school district to confirm school assignments for this home.

Get pre-qualified for a loan
At Zillow Home Loans, we can pre-qualify you in as little as 5 minutes with no impact to your credit score.An equal housing lender. NMLS #10287.

