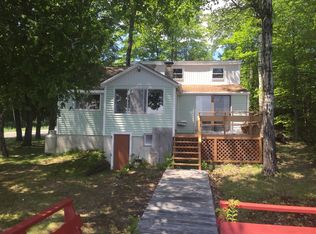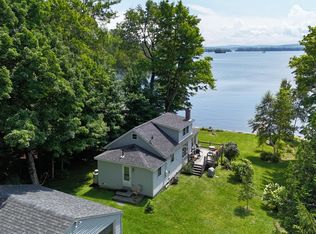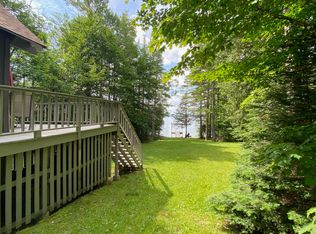Clean, well built, comfortable 2 bedroom, full bath cottage has terrific views and even comes with its own Marine Rail and dock system. The 2 bay oversized garage with upstairs storage will hold all the extras. What a chance to own a Piece of Moosehead Lake frontage. Then just enjoy the end of road privacy
This property is off market, which means it's not currently listed for sale or rent on Zillow. This may be different from what's available on other websites or public sources.


